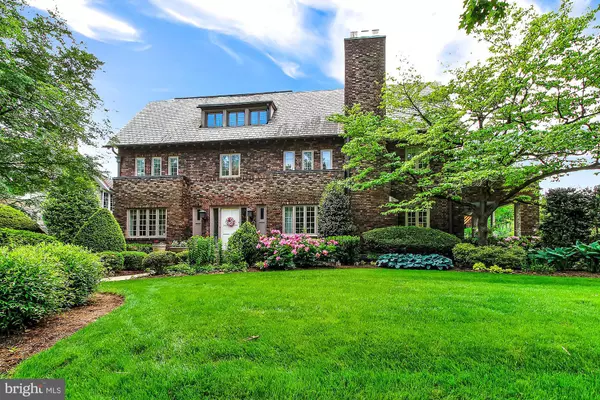For more information regarding the value of a property, please contact us for a free consultation.
1154 READING BLVD Wyomissing, PA 19610
Want to know what your home might be worth? Contact us for a FREE valuation!

Our team is ready to help you sell your home for the highest possible price ASAP
Key Details
Sold Price $1,035,000
Property Type Single Family Home
Sub Type Detached
Listing Status Sold
Purchase Type For Sale
Square Footage 6,499 sqft
Price per Sqft $159
Subdivision None Available
MLS Listing ID PABK2001782
Sold Date 02/18/22
Style Traditional
Bedrooms 5
Full Baths 4
Half Baths 1
HOA Y/N N
Abv Grd Liv Area 6,499
Originating Board BRIGHT
Year Built 1917
Annual Tax Amount $21,640
Tax Year 2021
Lot Size 0.450 Acres
Acres 0.45
Lot Dimensions 0.00 x 0.00
Property Description
One of Old Wyomissing's finest homes, 1154 Reading Boulevard seamlessly blends modern conveniences with traditional character to create an enduring elegance. Designed by renowned architectural firm, Muhlenburg Brothers, this home welcomed its first owners in 1917; the current owners have graciously cared for the home and now it is time to usher in a new era. Boasting 6,500 square feet of space this home achieves the perfect balance of timeless design; grandeur and beautifully intimate spaces. Architectural detail abounds when entering the main hall, featuring Ionic columns flanking the main stairway, dentil crown moulding, hardwood flooring, an arched doorway and built-ins. Upon entering the spacious great room you will find a gas fireplace and two sets of French doors leading to a wrap around porch which is surrounded by mature gardens that deliver a constant bloom from spring to fall. Gorgeous formal dining room allows access onto the wrap around porch and ample natural light from the Juliet balconies. Adding to the homes exceptional flow, a family room, half bath and second staircase are located off the main hall. The office features handsome walnut bookshelves and 180 degree views overlooking the pool and beautiful backyard. Gourmet kitchen impresses with counter depth Viking refrigeration, 5 burner gas stove, built-in ovens, under counter drink refrigeration, granite counters with integrated sink, and large breakfast nook. Upstairs you will find a large hall with three bright and airy bedrooms and a shared bathroom. The expansive owners suite is a masterpiece unto itself; silk wallpaper adorns the bedroom, spacious his and hers walk-in closet, dressing room, laundry room, and master bath equipped with custom vanities, heated flooring and steam shower. The third floor comprises a large bedroom that can double as a living room, private bedroom, full bathroom, and ample storage space. Lower level consists of full bathroom, kitchenette, storage, and garage access. Outside, the residence is equally perfect for hosting family and friends. Fully integrated sound system both inside and out, extensive hardscape and lush landscaping provide privacy surrounding the large in-ground pool and hot tub. Full 3D Matterport tour available.
Location
State PA
County Berks
Area Wyomissing Boro (10296)
Zoning R-1
Rooms
Other Rooms Living Room, Dining Room, Primary Bedroom, Bedroom 2, Bedroom 3, Bedroom 4, Bedroom 5, Kitchen, Game Room, Family Room, Foyer, Laundry, Office, Primary Bathroom, Full Bath, Half Bath
Basement Full, Daylight, Partial, Garage Access, Improved, Interior Access, Outside Entrance, Rear Entrance, Shelving, Walkout Level, Windows
Interior
Interior Features 2nd Kitchen, Breakfast Area, Built-Ins, Chair Railings, Crown Moldings, Dining Area, Double/Dual Staircase, Family Room Off Kitchen, Floor Plan - Traditional, Formal/Separate Dining Room, Kitchen - Gourmet, Kitchen - Island, Primary Bath(s), Stall Shower, Upgraded Countertops, Walk-in Closet(s), WhirlPool/HotTub, Window Treatments, Wood Floors
Hot Water Natural Gas
Heating Radiant, Radiator
Cooling Central A/C
Flooring Hardwood, Stone
Fireplaces Number 1
Fireplaces Type Brick, Fireplace - Glass Doors, Gas/Propane
Equipment Built-In Range, Dishwasher, Disposal, Dryer - Electric, Exhaust Fan, Oven - Double, Oven - Self Cleaning, Oven - Wall, Oven/Range - Gas, Range Hood, Washer, Water Heater
Fireplace Y
Window Features Replacement
Appliance Built-In Range, Dishwasher, Disposal, Dryer - Electric, Exhaust Fan, Oven - Double, Oven - Self Cleaning, Oven - Wall, Oven/Range - Gas, Range Hood, Washer, Water Heater
Heat Source Natural Gas
Exterior
Exterior Feature Balconies- Multiple, Brick, Porch(es)
Garage Additional Storage Area, Basement Garage, Garage - Side Entry, Inside Access
Garage Spaces 2.0
Pool In Ground
Water Access N
Roof Type Slate
Accessibility 2+ Access Exits
Porch Balconies- Multiple, Brick, Porch(es)
Attached Garage 2
Total Parking Spaces 2
Garage Y
Building
Lot Description Landscaping
Story 3
Sewer Public Sewer
Water Public
Architectural Style Traditional
Level or Stories 3
Additional Building Above Grade, Below Grade
Structure Type 9'+ Ceilings,Plaster Walls
New Construction N
Schools
School District Wyomissing Area
Others
Senior Community No
Tax ID 96-4396-08-87-7900
Ownership Fee Simple
SqFt Source Assessor
Security Features Security System
Acceptable Financing Cash, Conventional
Listing Terms Cash, Conventional
Financing Cash,Conventional
Special Listing Condition Standard
Read Less

Bought with Lindsay L Adam • RE/MAX Of Reading
GET MORE INFORMATION




