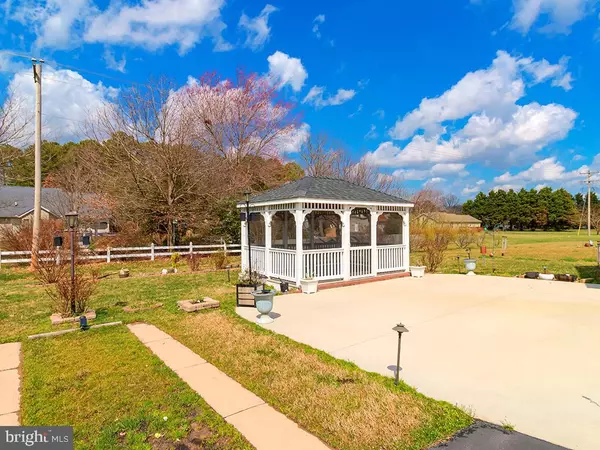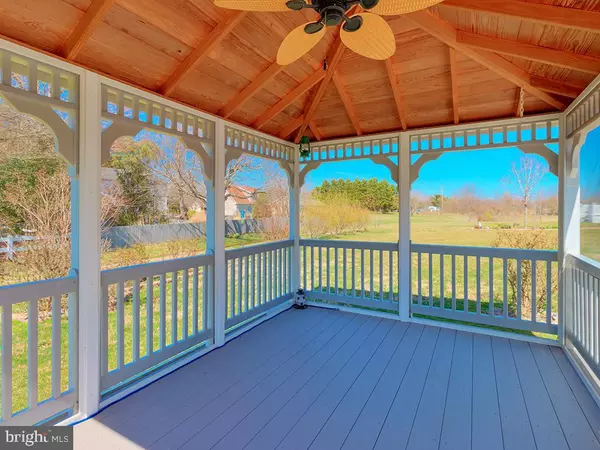For more information regarding the value of a property, please contact us for a free consultation.
35 LITTLE BIRCH DR Milford, DE 19963
Want to know what your home might be worth? Contact us for a FREE valuation!

Our team is ready to help you sell your home for the highest possible price ASAP
Key Details
Sold Price $347,400
Property Type Single Family Home
Sub Type Detached
Listing Status Sold
Purchase Type For Sale
Square Footage 2,474 sqft
Price per Sqft $140
Subdivision Hearthstone Manor
MLS Listing ID DESU184526
Sold Date 07/13/21
Style Contemporary
Bedrooms 4
Full Baths 3
HOA Fees $47/qua
HOA Y/N Y
Abv Grd Liv Area 2,474
Originating Board BRIGHT
Year Built 2011
Annual Tax Amount $1,123
Tax Year 2020
Lot Size 10,454 Sqft
Acres 0.24
Lot Dimensions 60.00 x 180.00
Property Description
Pristine 4 bedroom 3 bath Cape Cod home in the community of Hearthstone Manor is ready for you now! This Madison was the original model and has numerous upgrades throughout. The flow-through floor plan offers a great room with two arched windows, a formal dining room with bay window and tray ceiling, eat-in kitchen featuring solid surface counters and ceramic flooring, and an adjacent sun room for abundant natural light. Two first floor bedrooms, one with wainscot trim and an owners suite with expansive walk-in closet and dual vanity bath. Upstairs are two additional bedrooms and a full bath and a flex area. Entertain outdoors on the patio and under the gazebo! Rear entry garage, irrigation system, natural gas heat and a tankless water heater all combine to make this an exceptional home. Ideally located for commuting to the Capital area, and close to healthcare facilities, the bay beaches, and a short drive to the boardwalk and ocean.
Location
State DE
County Sussex
Area Cedar Creek Hundred (31004)
Zoning TN
Rooms
Main Level Bedrooms 2
Interior
Interior Features Breakfast Area, Ceiling Fan(s), Entry Level Bedroom, Floor Plan - Open, Pantry, Primary Bath(s), Stall Shower, Tub Shower, Upgraded Countertops, Wainscotting, Walk-in Closet(s), Wood Floors
Hot Water Electric, Tankless
Heating Forced Air, Heat Pump(s)
Cooling Central A/C
Flooring Carpet, Ceramic Tile, Hardwood, Vinyl
Equipment Built-In Microwave, Dishwasher, Disposal, Dryer, Oven/Range - Gas, Refrigerator, Washer, Water Heater - Tankless
Fireplace N
Window Features Bay/Bow
Appliance Built-In Microwave, Dishwasher, Disposal, Dryer, Oven/Range - Gas, Refrigerator, Washer, Water Heater - Tankless
Heat Source Natural Gas
Laundry Main Floor
Exterior
Exterior Feature Patio(s)
Parking Features Garage - Rear Entry, Garage Door Opener, Inside Access
Garage Spaces 4.0
Amenities Available Community Center, Pool - Outdoor
Water Access N
Roof Type Architectural Shingle
Accessibility None
Porch Patio(s)
Attached Garage 2
Total Parking Spaces 4
Garage Y
Building
Story 2
Foundation Crawl Space
Sewer Public Sewer
Water Public
Architectural Style Contemporary
Level or Stories 2
Additional Building Above Grade, Below Grade
Structure Type Tray Ceilings,Vaulted Ceilings
New Construction N
Schools
School District Milford
Others
HOA Fee Include Common Area Maintenance,Pool(s)
Senior Community No
Tax ID 330-15.00-273.00
Ownership Fee Simple
SqFt Source Assessor
Security Features Smoke Detector
Acceptable Financing Cash, Conventional
Listing Terms Cash, Conventional
Financing Cash,Conventional
Special Listing Condition Standard
Read Less

Bought with Tyrie J Jones • Keller Williams Realty Central-Delaware
GET MORE INFORMATION




