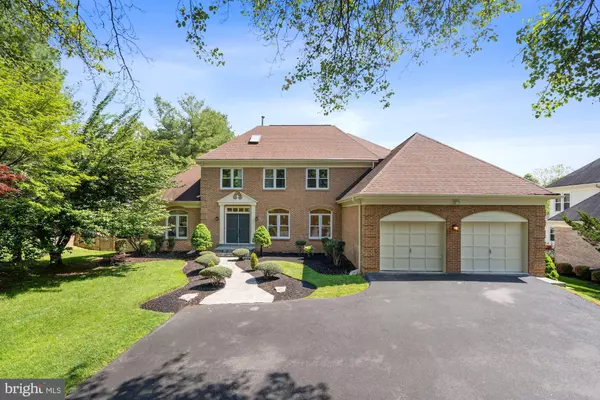For more information regarding the value of a property, please contact us for a free consultation.
9547 NEWBRIDGE DR Potomac, MD 20854
Want to know what your home might be worth? Contact us for a FREE valuation!

Our team is ready to help you sell your home for the highest possible price ASAP
Key Details
Sold Price $1,380,000
Property Type Single Family Home
Sub Type Detached
Listing Status Sold
Purchase Type For Sale
Square Footage 3,202 sqft
Price per Sqft $430
Subdivision Kentsdale Estates
MLS Listing ID MDMC757354
Sold Date 06/04/21
Style Colonial,Contemporary
Bedrooms 5
Full Baths 4
Half Baths 1
HOA Y/N N
Abv Grd Liv Area 3,202
Originating Board BRIGHT
Year Built 1987
Annual Tax Amount $11,755
Tax Year 2021
Lot Size 0.471 Acres
Acres 0.47
Property Description
This is the house with the WOW factor- EVERYTHING renovated and renewed. Truly move in ready. Gleaming Hardwood floors- Fresh paint- Renovated kitchen with granite counters and stainless steel appliances- Remodeled master bath with spa like feel and separate shower and soaking tub. New fixtures and luxury accents throughout. First floor includes large kitchen eating area- - Formal dining room- sunroom addition- family room with fireplace - private library/den/office and inviting living room and powder room , laundry/ mudroom and walk out to custom built deck with gazebo- and views of an enormous back yard . Second floor has large master suite with totally remodeled master bath- three additional bedrooms and two additional full baths- all with large closets . - Lower level has a large recreation room with hookups for a wetbar or extra kitchen- guest bedroom/den/ workout room and plenty of storage. Oversized garage with lots of storage room and large driveway with extra parking . Conveniently located with easy access to schools ,shopping and recreation Offers -if any- due Tues May 11th 2pm
Location
State MD
County Montgomery
Zoning R200
Rooms
Basement Daylight, Full, Fully Finished, Outside Entrance
Interior
Interior Features Built-Ins, Breakfast Area, Ceiling Fan(s), Floor Plan - Open
Hot Water Electric
Heating Forced Air
Cooling Central A/C
Fireplaces Number 1
Equipment Disposal, Dryer, Dishwasher, Cooktop, Oven - Double, Oven - Self Cleaning
Appliance Disposal, Dryer, Dishwasher, Cooktop, Oven - Double, Oven - Self Cleaning
Heat Source Natural Gas
Exterior
Garage Garage - Front Entry, Oversized
Garage Spaces 2.0
Water Access N
View Panoramic, Garden/Lawn
Roof Type Composite
Accessibility None
Attached Garage 2
Total Parking Spaces 2
Garage Y
Building
Story 3
Sewer Public Sewer
Water Public
Architectural Style Colonial, Contemporary
Level or Stories 3
Additional Building Above Grade, Below Grade
New Construction N
Schools
School District Montgomery County Public Schools
Others
Senior Community No
Tax ID 161002540370
Ownership Fee Simple
SqFt Source Assessor
Special Listing Condition Standard
Read Less

Bought with Alex Stefan • RE/MAX Realty Services
GET MORE INFORMATION




