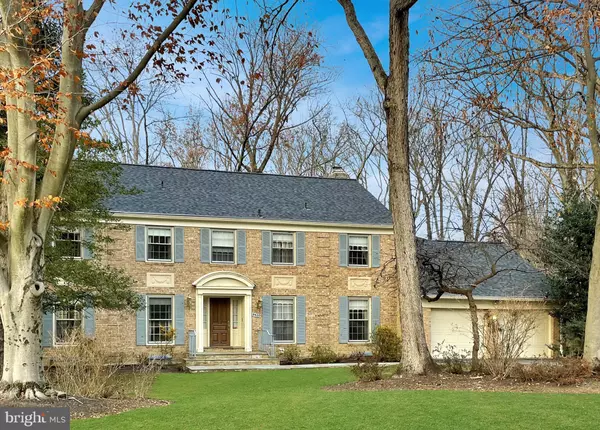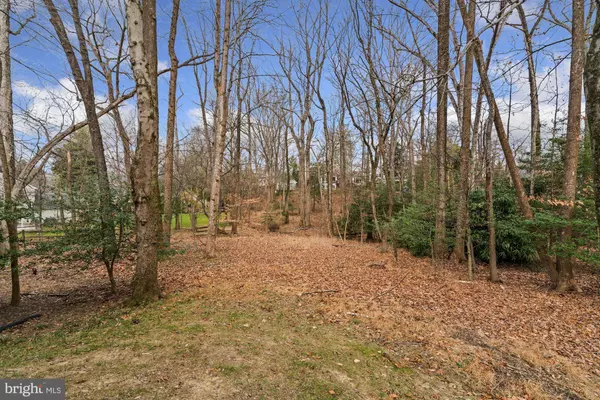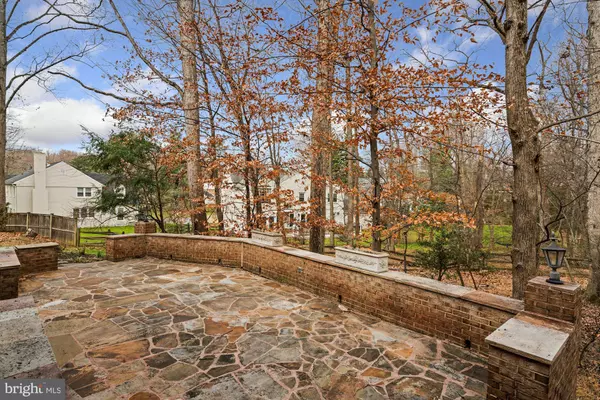For more information regarding the value of a property, please contact us for a free consultation.
9420 DUXFORD CT Potomac, MD 20854
Want to know what your home might be worth? Contact us for a FREE valuation!

Our team is ready to help you sell your home for the highest possible price ASAP
Key Details
Sold Price $1,325,000
Property Type Single Family Home
Sub Type Detached
Listing Status Sold
Purchase Type For Sale
Square Footage 6,097 sqft
Price per Sqft $217
Subdivision Heritage Farm
MLS Listing ID MDMC2026612
Sold Date 01/31/22
Style Colonial
Bedrooms 6
Full Baths 5
Half Baths 1
HOA Y/N N
Abv Grd Liv Area 4,747
Originating Board BRIGHT
Year Built 1972
Annual Tax Amount $12,158
Tax Year 2021
Lot Size 0.452 Acres
Acres 0.45
Property Description
Exceptional, almost 6,000 square foot Croyder/Irvin colonial with a brand new architectural shingle roof in popular Potomac Village. This stately brick colonial was beautifully expanded by Bell Builders around 2001 and has unbelievable living spaces. The $300,000+ custom built expansion included a Family Room extension, a study, a private and spacious main level Owners Suite with a huge closet and sumptuous Owners full bathroom. This home is ideally suited for multi-generational living with a second Owners Suite upstairs and four additional bedrooms with HARDWOOD FLOORS underneath the bedrooms wall to wall carpeting. You'll love the main level floor plan with formal Living and Dining Rooms and the open Kitchen/Family Room concept. A separate study allows you to Zoom from home without distractions. The home also has the coveted mud room/laundry room! The daylight, walk-out Lower Level is very big - fully finished in the original footprint area with a recreation room, exercise room and full bath. The "new" unfinished space under the Owners Suite could have many uses - just bring your imagination. Outside you'll find a large entertaining deck or a lower level patio perfect for the fire pit plus level play space! All this on a quiet cul-de-sac within walking distance to Potomac Village and Potomac Elementary. Take time from your holiday parties to pop into the open house. You won't be disappointed!
Location
State MD
County Montgomery
Zoning R200
Rooms
Other Rooms Living Room, Dining Room, Primary Bedroom, Bedroom 2, Bedroom 3, Bedroom 4, Bedroom 5, Kitchen, Family Room, Den, Library, Foyer, Study, Sun/Florida Room, Storage Room, Utility Room, Bathroom 2, Bathroom 3, Primary Bathroom, Full Bath, Half Bath
Basement Fully Finished, Partially Finished, Rear Entrance, Full, Heated, Windows, Walkout Level
Main Level Bedrooms 1
Interior
Interior Features Breakfast Area, Built-Ins, Carpet, Curved Staircase, Entry Level Bedroom, Family Room Off Kitchen, Formal/Separate Dining Room, Kitchen - Eat-In, Pantry, Soaking Tub, Walk-in Closet(s), Wood Floors
Hot Water Natural Gas, Multi-tank
Heating Forced Air
Cooling Central A/C
Flooring Hardwood, Carpet
Fireplaces Number 2
Fireplaces Type Gas/Propane, Mantel(s)
Equipment Dishwasher, Dryer, Refrigerator, Washer, Disposal, Water Heater, Oven/Range - Electric, Built-In Microwave, Oven - Double
Fireplace Y
Window Features Double Pane
Appliance Dishwasher, Dryer, Refrigerator, Washer, Disposal, Water Heater, Oven/Range - Electric, Built-In Microwave, Oven - Double
Heat Source Natural Gas
Laundry Main Floor
Exterior
Exterior Feature Patio(s), Deck(s)
Garage Garage - Front Entry
Garage Spaces 2.0
Water Access N
View Garden/Lawn, Trees/Woods
Roof Type Architectural Shingle
Accessibility None
Porch Patio(s), Deck(s)
Road Frontage City/County
Attached Garage 2
Total Parking Spaces 2
Garage Y
Building
Lot Description Cul-de-sac, Backs to Trees, Landscaping, No Thru Street, Partly Wooded, Trees/Wooded
Story 3
Foundation Other
Sewer Public Sewer
Water Public
Architectural Style Colonial
Level or Stories 3
Additional Building Above Grade, Below Grade
Structure Type Dry Wall
New Construction N
Schools
Elementary Schools Potomac
Middle Schools Herbert Hoover
High Schools Winston Churchill
School District Montgomery County Public Schools
Others
Senior Community No
Tax ID 161000913206
Ownership Fee Simple
SqFt Source Assessor
Security Features Electric Alarm
Acceptable Financing Cash, Conventional
Listing Terms Cash, Conventional
Financing Cash,Conventional
Special Listing Condition Standard
Read Less

Bought with Lixin Yin • Libra Realty, LLC
GET MORE INFORMATION




