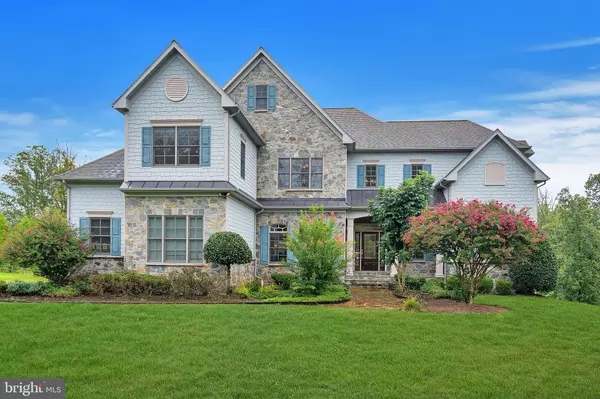For more information regarding the value of a property, please contact us for a free consultation.
10625 WILLOWBROOK DR Potomac, MD 20854
Want to know what your home might be worth? Contact us for a FREE valuation!

Our team is ready to help you sell your home for the highest possible price ASAP
Key Details
Sold Price $1,850,000
Property Type Single Family Home
Sub Type Detached
Listing Status Sold
Purchase Type For Sale
Square Footage 6,657 sqft
Price per Sqft $277
Subdivision Kentsdale Estates
MLS Listing ID MDMC2013044
Sold Date 01/11/22
Style Colonial
Bedrooms 6
Full Baths 6
Half Baths 3
HOA Fees $68/ann
HOA Y/N Y
Abv Grd Liv Area 4,770
Originating Board BRIGHT
Year Built 2009
Annual Tax Amount $21,015
Tax Year 2021
Lot Size 0.467 Acres
Acres 0.47
Property Description
At the end of the meandering, tree-lined streets of Kentsdale Estates is a pocket of modern custom residences built by award-winning Potomac Heritage Homes. Within this exclusive group, prominently sited on nearly half an acre of flat, usable space, is this turnkey estate encompassing over 6,500 square feet of the finest amenities and finishes. A sweeping stone walkway elegantly curves to meet the covered front porch, introducing a stone and shingle facade reminiscent of classic Americana. The double-height marble foyer introduces an ethereal floor plan with natural light pouring in through large windows and open, airy spaces. Immediately adjacent to the reception area, the formal dining room features thick, intricate moldings, arched windows, and wall sconces, all of which create an elegant ambiance for the most sophisticated banquets. The gourmet kitchen, with its ample cabinet space and premium appliance suite, is truly the heart of the home, with open sightlines to both formal and informal areas. Adjacent is a sun-filled breakfast room overlooking the rear grounds, flowing seamlessly into the awe-inspiring double-height great room, whose tray ceiling, second-story windows, and elegant gas fireplace create a dominating sense of grandeur while simultaneously remaining intimate. An additional two-story family room immediately off the kitchen offers private outdoor access and another elegant gas fireplace. The main level owners suite is a secluded oasis, with a separate sitting room, soaring ceilings, custom closets, and spa-inspired bath boasting a jetted tub and walk-in shower with body sprayers. Ascending the grand staircase reveals four large, light-filled secondary bedrooms, each featuring a walk-in closet and ensuite bath. A large sitting room can be used as a quiet study space and opens up to the wide upper-level landing overlooking the great room. The walkout lower level boasts natural light streaming in from walls of windows and is an entertainers delight. The large recreation room anchored by a floor-to-ceiling stone fireplace is served by the full-service wet bar connecting to exercise, game, and theater rooms. An additional bedroom suite is generous in scale and ideal for an au-pair. In the rear, total privacy is established through a flat, rectangular lawn backing to mature foliage, while the oversized deck can accommodate outdoor entertaining of all types. Blending space, amenities, and style with an unparalleled close-in Potomac location, 10625 Willowbrook Drive is a poster child for the perfect family home.
Location
State MD
County Montgomery
Zoning RE1
Rooms
Basement Fully Finished, Walkout Level, Sump Pump, Windows
Main Level Bedrooms 1
Interior
Interior Features Bar, Breakfast Area, Built-Ins, Carpet, Ceiling Fan(s), Central Vacuum, Crown Moldings, Dining Area, Entry Level Bedroom, Floor Plan - Open, Floor Plan - Traditional, Formal/Separate Dining Room, Kitchen - Island, Kitchenette, Pantry, Laundry Chute, Recessed Lighting, Tub Shower, Stall Shower, Walk-in Closet(s), Window Treatments, Wood Floors
Hot Water Natural Gas
Heating Forced Air
Cooling Central A/C
Flooring Hardwood, Partially Carpeted
Fireplaces Number 2
Fireplaces Type Screen, Gas/Propane
Equipment Stainless Steel Appliances, Washer, Dryer, Cooktop, Built-In Microwave, Central Vacuum, Disposal, Dishwasher, Icemaker, Oven - Double, Water Heater
Fireplace Y
Appliance Stainless Steel Appliances, Washer, Dryer, Cooktop, Built-In Microwave, Central Vacuum, Disposal, Dishwasher, Icemaker, Oven - Double, Water Heater
Heat Source Natural Gas
Laundry Main Floor
Exterior
Exterior Feature Deck(s), Patio(s), Roof, Screened
Garage Garage Door Opener, Inside Access, Garage - Side Entry, Oversized, Additional Storage Area
Garage Spaces 3.0
Utilities Available Electric Available, Natural Gas Available, Cable TV Available
Water Access N
View Trees/Woods
Roof Type Architectural Shingle
Accessibility None
Porch Deck(s), Patio(s), Roof, Screened
Attached Garage 3
Total Parking Spaces 3
Garage Y
Building
Story 3
Foundation Block
Sewer Public Sewer
Water Public
Architectural Style Colonial
Level or Stories 3
Additional Building Above Grade, Below Grade
New Construction N
Schools
High Schools Winston Churchill
School District Montgomery County Public Schools
Others
HOA Fee Include Common Area Maintenance
Senior Community No
Tax ID 161003583773
Ownership Fee Simple
SqFt Source Estimated
Security Features Carbon Monoxide Detector(s),Electric Alarm,Security System,Smoke Detector
Acceptable Financing Conventional, Cash, VA, FHA
Listing Terms Conventional, Cash, VA, FHA
Financing Conventional,Cash,VA,FHA
Special Listing Condition Standard
Read Less

Bought with Karen J Summerfield • RE/MAX Realty Services
GET MORE INFORMATION




