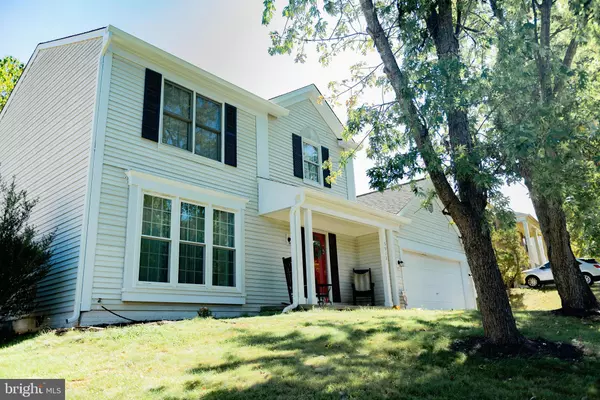For more information regarding the value of a property, please contact us for a free consultation.
5913 CASCADE DR Fredericksburg, VA 22407
Want to know what your home might be worth? Contact us for a FREE valuation!

Our team is ready to help you sell your home for the highest possible price ASAP
Key Details
Sold Price $330,000
Property Type Single Family Home
Sub Type Detached
Listing Status Sold
Purchase Type For Sale
Square Footage 1,696 sqft
Price per Sqft $194
Subdivision Stonemill
MLS Listing ID VASP2000125
Sold Date 12/29/21
Style Colonial
Bedrooms 3
Full Baths 2
Half Baths 1
HOA Fees $33/qua
HOA Y/N Y
Abv Grd Liv Area 1,696
Originating Board BRIGHT
Year Built 1991
Annual Tax Amount $1,896
Tax Year 2021
Lot Size 0.290 Acres
Acres 0.29
Property Description
Welcome to 5913 Cascade Drive. Welcome Home.
The onset of Autumn is upon us and what a way to celebrate it with this lovely Colonial in established Stonemill. Mature trees line this welcoming neighborhood and you can watch the dancing, colorful leaves fall from your new, expansive deck. Let the worries slip away knowing that a new roof was put on the home in 2017. Elegant vinyl plank flooring, less than a year old, throughout the main level.
Lovingly cared for, 5913 Cascade's stately aura is magnified by the quiet, no through-traffic road. All exterior wood was completely renovated and wrapped this year.
Step through the red door and feel the warmth and comfort of your new home. A free-flowing main level you can dance through. When it's time to retire, three comfortable bedrooms await upstairs.
Location
State VA
County Spotsylvania
Zoning RU
Interior
Interior Features Floor Plan - Open, Kitchen - Country, Chair Railings, Crown Moldings, Dining Area, Kitchen - Table Space, Primary Bath(s), Upgraded Countertops
Hot Water Natural Gas
Heating Forced Air
Cooling Central A/C
Flooring Luxury Vinyl Plank, Carpet
Fireplaces Number 1
Fireplaces Type Gas/Propane
Equipment Built-In Microwave, Dishwasher, Disposal, Dryer, Refrigerator, Washer, Oven/Range - Gas
Fireplace Y
Window Features Double Pane
Appliance Built-In Microwave, Dishwasher, Disposal, Dryer, Refrigerator, Washer, Oven/Range - Gas
Heat Source Natural Gas
Exterior
Garage Garage - Front Entry, Inside Access
Garage Spaces 2.0
Fence Rear
Amenities Available Community Center, Pool - Outdoor
Waterfront N
Water Access N
Roof Type Architectural Shingle
Accessibility None
Attached Garage 2
Total Parking Spaces 2
Garage Y
Building
Story 2
Foundation Concrete Perimeter
Sewer Public Sewer
Water Public
Architectural Style Colonial
Level or Stories 2
Additional Building Above Grade, Below Grade
New Construction N
Schools
Elementary Schools Courthouse Road
Middle Schools Spotsylvania
High Schools Courtland
School District Spotsylvania County Public Schools
Others
HOA Fee Include Insurance,Common Area Maintenance,Management,Pool(s)
Senior Community No
Tax ID 35J1-103-
Ownership Fee Simple
SqFt Source Estimated
Acceptable Financing FHA, Conventional, VA, Cash
Horse Property N
Listing Terms FHA, Conventional, VA, Cash
Financing FHA,Conventional,VA,Cash
Special Listing Condition Standard
Read Less

Bought with Alexandra Ingrid Lugo • Berkshire Hathaway HomeServices PenFed Realty
GET MORE INFORMATION




