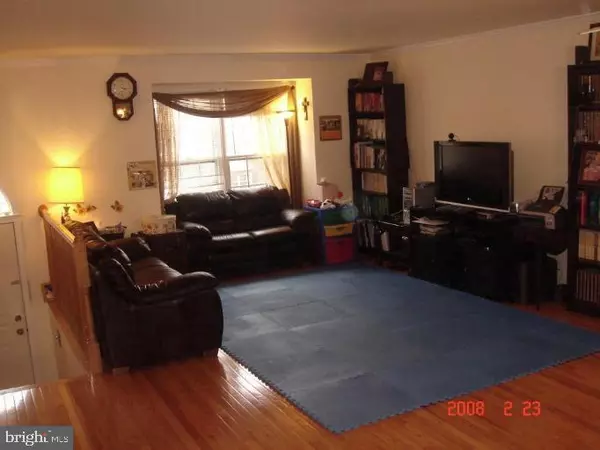For more information regarding the value of a property, please contact us for a free consultation.
5432 MIDDLEBOURNE LN Centreville, VA 20120
Want to know what your home might be worth? Contact us for a FREE valuation!

Our team is ready to help you sell your home for the highest possible price ASAP
Key Details
Sold Price $475,000
Property Type Townhouse
Sub Type Interior Row/Townhouse
Listing Status Sold
Purchase Type For Sale
Square Footage 1,423 sqft
Price per Sqft $333
Subdivision Center Terrace
MLS Listing ID VAFX2036560
Sold Date 02/25/22
Style Colonial
Bedrooms 4
Full Baths 3
Half Baths 1
HOA Fees $124/qua
HOA Y/N Y
Abv Grd Liv Area 1,423
Originating Board BRIGHT
Year Built 1991
Annual Tax Amount $4,876
Tax Year 2021
Lot Size 1,447 Sqft
Acres 0.03
Property Description
Due to tenant's circumstances, we cannot show the house tomorrow , January 9, Sunday, We are very sorry , but we'll restart to show this asap. Property being sold AS-IS Condition and ready for some TLC. Hardwood Floor in all levels, 4 Bedrooms and 3 Full Baths and a half bath. Walk-out level basement w/ large family room, bedroom & full bath. Specious deck and fenced rear yard. Convenient to shopping, main roads, and public transportation. All photos are as of 2013.
Please adhere to all the CDC guidelines. Due to concerns about COVID-19 & as a courtesy to all parties, please do not schedule or attend showings if anyone in your party exhibits cold/flu-like symptoms or has been exposed to the virus. Please wear masks and take off your shoes. Thank you for your cooperation.
Location
State VA
County Fairfax
Zoning 212
Rooms
Basement Rear Entrance, Daylight, Full, Full, Fully Finished, Walkout Level
Interior
Interior Features Breakfast Area, Kitchen - Country, Combination Kitchen/Dining, Crown Moldings, Primary Bath(s), Wood Floors, Floor Plan - Open
Hot Water Natural Gas
Heating Forced Air
Cooling Ceiling Fan(s), Central A/C
Fireplaces Number 1
Equipment Washer/Dryer Hookups Only, Dishwasher, Disposal, Exhaust Fan, Icemaker, Oven/Range - Gas, Refrigerator, Washer
Fireplace Y
Appliance Washer/Dryer Hookups Only, Dishwasher, Disposal, Exhaust Fan, Icemaker, Oven/Range - Gas, Refrigerator, Washer
Heat Source Natural Gas
Exterior
Parking On Site 2
Amenities Available Jog/Walk Path, Pool - Outdoor, Tennis Courts, Tot Lots/Playground, Basketball Courts, Community Center
Water Access N
Accessibility None
Garage N
Building
Story 3
Foundation Other
Sewer Public Sewer
Water Public
Architectural Style Colonial
Level or Stories 3
Additional Building Above Grade, Below Grade
New Construction N
Schools
Elementary Schools Powell
Middle Schools Liberty
High Schools Centreville
School District Fairfax County Public Schools
Others
HOA Fee Include Management,Parking Fee,Reserve Funds,Road Maintenance,Trash,Lawn Maintenance,Snow Removal
Senior Community No
Tax ID 54410142
Ownership Fee Simple
SqFt Source Assessor
Special Listing Condition Standard
Read Less

Bought with Ram Kumar Mishra • Spring Hill Real Estate, LLC.
GET MORE INFORMATION




