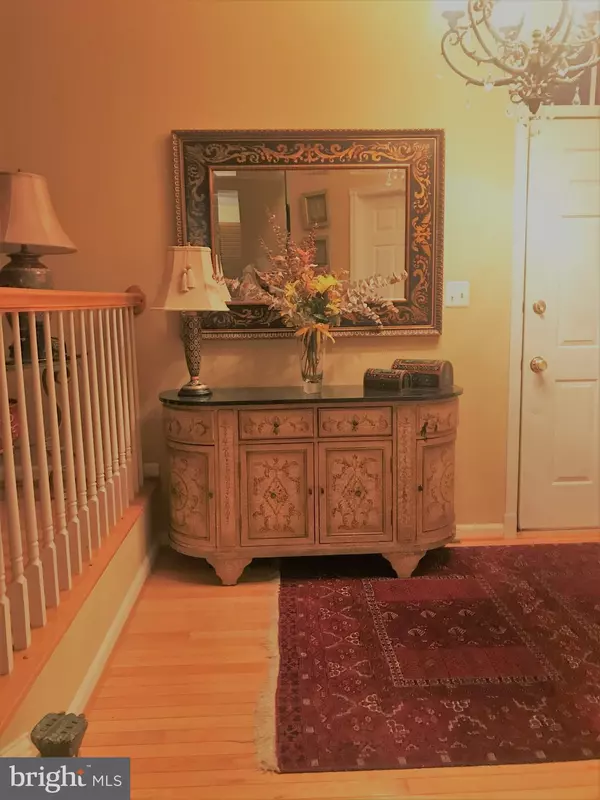For more information regarding the value of a property, please contact us for a free consultation.
21471 TROWBRIDGE SQ Ashburn, VA 20147
Want to know what your home might be worth? Contact us for a FREE valuation!

Our team is ready to help you sell your home for the highest possible price ASAP
Key Details
Sold Price $569,000
Property Type Townhouse
Sub Type Interior Row/Townhouse
Listing Status Sold
Purchase Type For Sale
Square Footage 2,532 sqft
Price per Sqft $224
Subdivision Farmwell Hunt
MLS Listing ID VALO410994
Sold Date 07/01/20
Style Other,Traditional
Bedrooms 3
Full Baths 2
Half Baths 1
HOA Fees $109/mo
HOA Y/N Y
Abv Grd Liv Area 2,532
Originating Board BRIGHT
Year Built 1998
Annual Tax Amount $4,625
Tax Year 2020
Lot Size 3,485 Sqft
Acres 0.08
Property Description
Absolutely gorgeous Toll Brothers townhome in sought-after community of Farmwell Hunt. One of the few large lots and a four car driveway townhome in Farmwell! Open floor plan and plenty of natural light. 3 bedrooms and 2 1/2 baths. All 3 levels hardwood floors including the entire staircase and custom paint throughout the house. Gourmet kitchen with plenty of upgrades; recessed lighting, granite countertops, custom tile backsplash, large kitchen island, cook top, wall oven and microwave. Eat-in-kitchen area with skylight, door opens to a wonderful deck with a roof which serves as a great extra entertainment space and a staircase from the deck that takes you down to the backyard. Kitchen which overlooks the beautiful family room with a gas fireplace and lots of natural light. Kitchen, family room and the deck area have a smooth flow for fantastic entertaining.Foyer with custom chandelier and coat closet. Living room with bay window, dinning with chandelier. Master suite, walk-in closet with organizers and luxury Master bath with skylight. Spacious 2nd and 3rd bedroom with closet organizers, large windows, lots of natural light and custom wood blinds in all bedrooms. Laundry room on Bedroom level with lots of storage space and new washer/dryer.Lower level has an office and amazing entertaining space with a theater screen. Walk out from the lower level to the second deck and an amazing fully fenced backyard.
Location
State VA
County Loudoun
Zoning 19
Direction East
Rooms
Other Rooms Primary Bedroom, Bedroom 2, Bedroom 1
Basement Fully Finished, Garage Access, Full, Outside Entrance, Rear Entrance, Walkout Level, Windows
Interior
Interior Features Breakfast Area, Built-Ins, Ceiling Fan(s), Crown Moldings, Family Room Off Kitchen, Floor Plan - Traditional, Recessed Lighting, Skylight(s), Soaking Tub, Upgraded Countertops, Walk-in Closet(s), Wood Floors
Hot Water Natural Gas
Heating Forced Air, Heat Pump(s)
Cooling Central A/C, Zoned
Flooring Hardwood
Fireplaces Number 1
Fireplaces Type Gas/Propane
Furnishings No
Fireplace Y
Heat Source Natural Gas
Laundry Upper Floor
Exterior
Garage Garage - Front Entry, Built In, Oversized, Additional Storage Area, Inside Access, Garage Door Opener
Garage Spaces 2.0
Fence Fully
Utilities Available Electric Available, Cable TV, Fiber Optics Available, Natural Gas Available, Water Available
Amenities Available Basketball Courts, Club House, Party Room, Pool - Outdoor, Reserved/Assigned Parking, Tennis Courts, Tot Lots/Playground, Jog/Walk Path
Waterfront N
Water Access N
View Other, Pond, Trees/Woods
Roof Type Shingle
Accessibility Other
Attached Garage 2
Total Parking Spaces 2
Garage Y
Building
Lot Description Backs to Trees, No Thru Street
Story 3
Sewer Public Sewer
Water Public
Architectural Style Other, Traditional
Level or Stories 3
Additional Building Above Grade, Below Grade
Structure Type 9'+ Ceilings,Vaulted Ceilings
New Construction N
Schools
Elementary Schools Discovery
Middle Schools Farmwell Station
High Schools Broad Run
School District Loudoun County Public Schools
Others
Pets Allowed N
HOA Fee Include Common Area Maintenance,Pool(s),Recreation Facility,Snow Removal,Trash
Senior Community No
Tax ID 087278928000
Ownership Fee Simple
SqFt Source Assessor
Acceptable Financing Conventional, FHA, Negotiable
Horse Property N
Listing Terms Conventional, FHA, Negotiable
Financing Conventional,FHA,Negotiable
Special Listing Condition Standard
Read Less

Bought with Brandon Patrick • Century 21 Redwood Realty
GET MORE INFORMATION




