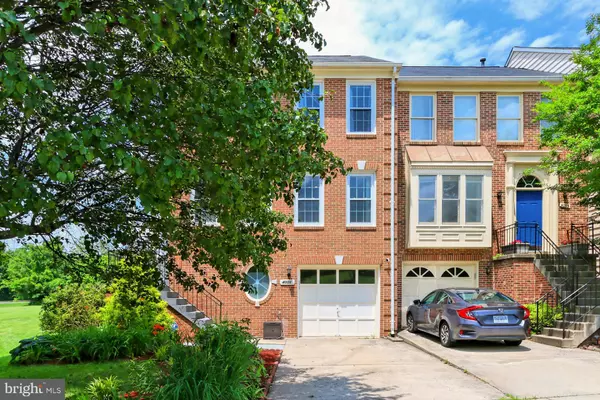For more information regarding the value of a property, please contact us for a free consultation.
4001 DOGBERRY LN Fairfax, VA 22033
Want to know what your home might be worth? Contact us for a FREE valuation!

Our team is ready to help you sell your home for the highest possible price ASAP
Key Details
Sold Price $679,000
Property Type Townhouse
Sub Type End of Row/Townhouse
Listing Status Sold
Purchase Type For Sale
Square Footage 2,199 sqft
Price per Sqft $308
Subdivision Birch Pond
MLS Listing ID VAFX2077088
Sold Date 07/11/22
Style Colonial
Bedrooms 3
Full Baths 2
Half Baths 2
HOA Fees $105/qua
HOA Y/N Y
Abv Grd Liv Area 1,688
Originating Board BRIGHT
Year Built 1991
Annual Tax Amount $6,902
Tax Year 2021
Lot Size 3,501 Sqft
Acres 0.08
Property Description
**Please submit highest and best by Sunday 6pm **This 3 bedroom, 2 full/2 half bath end-unit townhome delivers finely crafted living space and countless designer finishes. A tailored exterior with private side entrance, attached garage, an open floor plan, high ceilings, contemporary high-end lighting, hardwood flooring throughout (2019 new flooring), and an abundance of windows are only some of the reasons this home is so special. Warm hardwood flooring welcomes you into the spacious living room highlighted by a wall of windows streaming natural light. The dining area offers plenty of space for formal occasions, as decorative columns and a contemporary fusion chandelier add a distinctly refined flair. The gourmet kitchen (2017 remodel) has gleaming granite countertops, shaker-style cabinetry, decorative backsplash, and stainless-steel appliances (2019). Enjoy morning coffee in the breakfast area, in the adjoining family room, or step outside to the deck overlooking a paver patio, fenced-in yard, and expansive common area beyond. A powder room (2021 remodel) with a furniture-style vanity complements the main level. Upstairs, the primary suite boasts a soaring cathedral ceiling, walk-in closet tailored with custom shelving, and a private bath (2020 remodel) featuring a dual-sink vanity, sumptuous soaking tub, frameless ultra-shower, and spa-toned flooring and surround. Down the hall, two additional bright and cheerful bedrooms, each with lighted ceiling fans and generous closet space, share access to the beautifully appointed hall bath. The walkout lower level recreation room can serve as a home office, bedroom, or media room with an additional half bath (2021 remodel). All of this is located in a pristine community with close proximity to Route 50, the Fairfax County Parkway, I-66, and other major routes. Everyone will enjoy the diverse shopping and dining choices down the street in Greenbriar, Fair Lakes, Fairfax Corner, and Fair Oaks Mall, plus Whole Foods, Wegmans, banking, and Starbucks are all just a short drive away. If you are looking for a fabulous home filled with natural light and quality upgrades in a vibrant community, this is it. Welcome home!
Location
State VA
County Fairfax
Zoning 303
Direction West
Rooms
Basement Daylight, Full, Fully Finished, Rear Entrance
Interior
Interior Features Kitchen - Gourmet, Dining Area, Breakfast Area, Kitchen - Eat-In, Primary Bath(s), Floor Plan - Open
Hot Water Natural Gas
Heating Forced Air
Cooling Central A/C
Fireplaces Number 1
Equipment Dishwasher, Disposal, Dryer, Icemaker, Microwave, Stove, Refrigerator, Washer
Fireplace Y
Appliance Dishwasher, Disposal, Dryer, Icemaker, Microwave, Stove, Refrigerator, Washer
Heat Source Natural Gas
Exterior
Exterior Feature Deck(s)
Garage Garage - Front Entry
Garage Spaces 1.0
Water Access N
View Garden/Lawn
Accessibility None
Porch Deck(s)
Attached Garage 1
Total Parking Spaces 1
Garage Y
Building
Lot Description Backs - Open Common Area
Story 3
Foundation Slab
Sewer Public Sewer
Water Public
Architectural Style Colonial
Level or Stories 3
Additional Building Above Grade, Below Grade
New Construction N
Schools
Elementary Schools Greenbriar East
Middle Schools Rocky Run
High Schools Chantilly
School District Fairfax County Public Schools
Others
Pets Allowed Y
HOA Fee Include Common Area Maintenance,Road Maintenance,Snow Removal,Trash
Senior Community No
Tax ID 0454 09 0001A
Ownership Fee Simple
SqFt Source Assessor
Horse Property N
Special Listing Condition Standard
Pets Description No Pet Restrictions
Read Less

Bought with Sung Kim • NewStar 1st Realty, LLC
GET MORE INFORMATION




