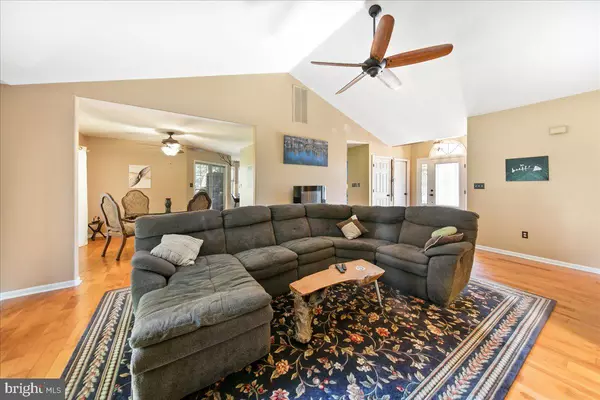For more information regarding the value of a property, please contact us for a free consultation.
23565 MALLARD LN Lewes, DE 19958
Want to know what your home might be worth? Contact us for a FREE valuation!

Our team is ready to help you sell your home for the highest possible price ASAP
Key Details
Sold Price $429,000
Property Type Single Family Home
Sub Type Detached
Listing Status Sold
Purchase Type For Sale
Square Footage 1,604 sqft
Price per Sqft $267
Subdivision Cove On Herring Creek
MLS Listing ID DESU2023616
Sold Date 10/13/22
Style Ranch/Rambler
Bedrooms 3
Full Baths 2
HOA Fees $61/ann
HOA Y/N Y
Abv Grd Liv Area 1,604
Originating Board BRIGHT
Year Built 1995
Annual Tax Amount $1,401
Tax Year 2021
Lot Size 0.500 Acres
Acres 0.5
Lot Dimensions 156.00 x 142.00
Property Description
This lovely and updated 3 bedroom, 2 bath home sits a on a secluded lot and features spacious living areas with beautiful wood flooring that extends into the kitchen and dining areas. The large eat-in kitchen includes modern appliances, countertops, and lots of gorgeous cupboards and cabinets. The sunny and airy master bedroom features a large private bath. The additional bedrooms are large and feature ceiling fans which are located throughout the home for additional cooling and air circulation. The screened in back porch is a wonderful place to relax and entertain. As a resident of The Cove on Herring Creek, you'll have access to the community pool, clubhouse, a pier, and a fully stocked pond. This home is just a short drive to the beaches and all that Coastal Delaware has to offer shoreline, state parks, restaurants, shopping, entertainment, and more! Make this your dream home today!
Location
State DE
County Sussex
Area Indian River Hundred (31008)
Zoning RES
Rooms
Other Rooms Living Room, Dining Room, Primary Bedroom, Kitchen, Additional Bedroom
Main Level Bedrooms 3
Interior
Interior Features Attic, Kitchen - Eat-In, Ceiling Fan(s), Dining Area, Entry Level Bedroom, Primary Bath(s), Upgraded Countertops, Wood Floors
Hot Water Electric
Heating Heat Pump(s)
Cooling Central A/C
Flooring Carpet, Hardwood
Fireplaces Number 1
Equipment Dishwasher, Dryer - Electric, Icemaker, Refrigerator, Oven/Range - Electric, Water Heater, Disposal, Microwave, Dryer
Fireplace N
Window Features Insulated
Appliance Dishwasher, Dryer - Electric, Icemaker, Refrigerator, Oven/Range - Electric, Water Heater, Disposal, Microwave, Dryer
Heat Source Electric
Laundry Main Floor
Exterior
Exterior Feature Porch(es), Screened
Garage Garage - Front Entry, Garage Door Opener
Garage Spaces 4.0
Amenities Available Pier/Dock, Swimming Pool, Club House, Common Grounds, Lake, Recreational Center
Waterfront N
Water Access Y
Roof Type Architectural Shingle
Accessibility None
Porch Porch(es), Screened
Attached Garage 2
Total Parking Spaces 4
Garage Y
Building
Lot Description Cleared, Landscaping, Trees/Wooded
Story 1
Foundation Block
Sewer Public Sewer
Water Private
Architectural Style Ranch/Rambler
Level or Stories 1
Additional Building Above Grade, Below Grade
New Construction N
Schools
School District Cape Henlopen
Others
HOA Fee Include Pool(s),Recreation Facility,Reserve Funds,Road Maintenance,Snow Removal
Senior Community No
Tax ID 234-18.00-301.00
Ownership Fee Simple
SqFt Source Assessor
Security Features Carbon Monoxide Detector(s),Security System
Acceptable Financing Cash, Conventional
Listing Terms Cash, Conventional
Financing Cash,Conventional
Special Listing Condition Standard
Read Less

Bought with Dustin Oldfather • Compass
GET MORE INFORMATION




