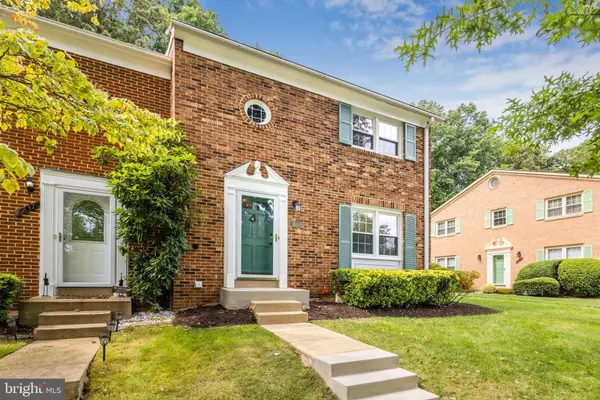For more information regarding the value of a property, please contact us for a free consultation.
6839 BRIAN MICHAEL CT Springfield, VA 22153
Want to know what your home might be worth? Contact us for a FREE valuation!

Our team is ready to help you sell your home for the highest possible price ASAP
Key Details
Sold Price $520,000
Property Type Townhouse
Sub Type End of Row/Townhouse
Listing Status Sold
Purchase Type For Sale
Square Footage 1,408 sqft
Price per Sqft $369
Subdivision Townes Of Orange Hunt
MLS Listing ID VAFX2089964
Sold Date 10/28/22
Style Colonial
Bedrooms 3
Full Baths 2
Half Baths 2
HOA Fees $105/mo
HOA Y/N Y
Abv Grd Liv Area 1,408
Originating Board BRIGHT
Year Built 1974
Annual Tax Amount $5,331
Tax Year 2022
Lot Size 2,475 Sqft
Acres 0.06
Property Description
All brick townhouse ideally located in West Springfield. This END townhouse has been has many upgrades since 2020, with approximately 1900 sq ft of living space on 3 finished levels. Freshly painted (2022)
*Main level features welcoming entry way foyer that leads to Living Room with crown moldings, powder room (updated 2020) and hallway to eat-in kitchen with, new granite counters, new microwave, painted cabinets and pantry (2020).
*The formal dining room off kitchen has crown molding & chair rail.
*The upper level has 3 bedrooms and 2 renovated full baths. Upper hall bath has upgraded porcelain tile tub/shower, new flooring and vanity. Primary bedroom includes an en-suite with updated ceramic tile, vanity and shower. (2020)
* New carpet in Lower level which boasts large recreation room with bar area great for entertainment, games night, with half bath, and laundry/utility room. Newer washer/dryer (2020)
* Easy access to 95/395/495. 20 minutes from Tysons, Washington DC, Fairfax. A 10-minute walk to Old Keene Mill Dr and Bus Routes. Close to shops and dining. Welcome home!
Location
State VA
County Fairfax
Zoning 181
Rooms
Basement Fully Finished, Workshop
Interior
Interior Features Breakfast Area, Carpet, Ceiling Fan(s), Chair Railings, Crown Moldings, Formal/Separate Dining Room, Kitchen - Eat-In, Wood Floors, Kitchen - Table Space
Hot Water Electric
Heating Forced Air
Cooling Central A/C, Ceiling Fan(s)
Equipment Built-In Microwave, Dishwasher, Disposal, Dryer, Exhaust Fan, Icemaker, Refrigerator, Stove, Washer
Fireplace N
Window Features Screens
Appliance Built-In Microwave, Dishwasher, Disposal, Dryer, Exhaust Fan, Icemaker, Refrigerator, Stove, Washer
Heat Source Electric
Laundry Basement
Exterior
Fence Rear, Wood
Amenities Available Tot Lots/Playground
Water Access N
Roof Type Asphalt
Accessibility None
Garage N
Building
Story 3
Foundation Other
Sewer Public Sewer
Water Public
Architectural Style Colonial
Level or Stories 3
Additional Building Above Grade, Below Grade
New Construction N
Schools
Elementary Schools Orange Hunt
Middle Schools Irving
High Schools West Springfield
School District Fairfax County Public Schools
Others
HOA Fee Include Common Area Maintenance,Trash,Snow Removal
Senior Community No
Tax ID 0882 10 0136
Ownership Fee Simple
SqFt Source Assessor
Acceptable Financing Cash, Conventional, VA
Listing Terms Cash, Conventional, VA
Financing Cash,Conventional,VA
Special Listing Condition Standard
Read Less

Bought with Sandra C Reynolds • Long & Foster Real Estate, Inc.
GET MORE INFORMATION




