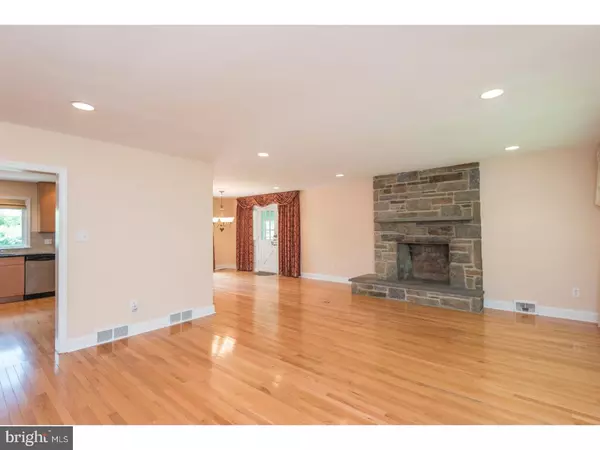For more information regarding the value of a property, please contact us for a free consultation.
400 MERION RD Merion Station, PA 19066
Want to know what your home might be worth? Contact us for a FREE valuation!

Our team is ready to help you sell your home for the highest possible price ASAP
Key Details
Sold Price $716,000
Property Type Single Family Home
Sub Type Detached
Listing Status Sold
Purchase Type For Sale
Square Footage 3,200 sqft
Price per Sqft $223
Subdivision None Available
MLS Listing ID 1003165969
Sold Date 08/14/17
Style Colonial,Split Level
Bedrooms 4
Full Baths 2
Half Baths 1
HOA Y/N N
Abv Grd Liv Area 3,200
Originating Board TREND
Year Built 1955
Annual Tax Amount $9,541
Tax Year 2017
Lot Size 0.388 Acres
Acres 0.39
Lot Dimensions 86
Property Description
Welcome to 400 Merion Road, a fabulous 4 bedroom, 2 and a half bath split level home sitting on 0.39 acre level corner lot in highly desired Merion Station. The sun-filled living room features a stone, wood burning fireplace and beautiful hardwood floors which flow through most of the first level. Spacious, open kitchen with granite countertops, stainless steel appliances, ceramic backsplash, 2 sinks and 2 dishwashers and breakfast bar is great for entertaining and gathering. The dining room has French doors to the back deck and offers access to the heated sun room with beautiful slate floors, exposed stone wall and sliders to the back yard. Step down to the cozy family room with stone gas fireplace, recessed lighting and outside access. Half bath, cedar closet and laundry room complete this level. The finished lower level is great for a playroom. The Second level features spacious Master suite with hardwood floors, high ceilings and recessed lighting, walk in closet and en-suite with double vanity, ceramic floors and Jacuzzi tub. Three additional bedrooms with hardwood floors share a full hall with double vanity and ceramic floors. 2-car garage. Award-winning Lower Merion Schools. Close to downtown Narberth, public transportation, and Center City.
Location
State PA
County Montgomery
Area Lower Merion Twp (10640)
Zoning R3
Rooms
Other Rooms Living Room, Dining Room, Primary Bedroom, Bedroom 2, Bedroom 3, Kitchen, Family Room, Bedroom 1, Other
Basement Full, Fully Finished
Interior
Interior Features Primary Bath(s), Kitchen - Island, Butlers Pantry, Ceiling Fan(s), Breakfast Area
Hot Water Electric
Heating Gas
Cooling Central A/C
Fireplaces Number 2
Equipment Oven - Double, Dishwasher, Disposal
Fireplace Y
Window Features Energy Efficient,Replacement
Appliance Oven - Double, Dishwasher, Disposal
Heat Source Natural Gas
Laundry Lower Floor
Exterior
Exterior Feature Deck(s)
Garage Inside Access, Garage Door Opener
Garage Spaces 5.0
Utilities Available Cable TV
Water Access N
Roof Type Pitched,Shingle
Accessibility None
Porch Deck(s)
Attached Garage 2
Total Parking Spaces 5
Garage Y
Building
Lot Description Corner, Level, Front Yard, Rear Yard, SideYard(s)
Story Other
Sewer Public Sewer
Water Public
Architectural Style Colonial, Split Level
Level or Stories Other
Additional Building Above Grade
New Construction N
Schools
School District Lower Merion
Others
Senior Community No
Tax ID 40-00-37000-004
Ownership Fee Simple
Read Less

Bought with Cheryl O'Brien • BHHS Fox & Roach-Rosemont
GET MORE INFORMATION




