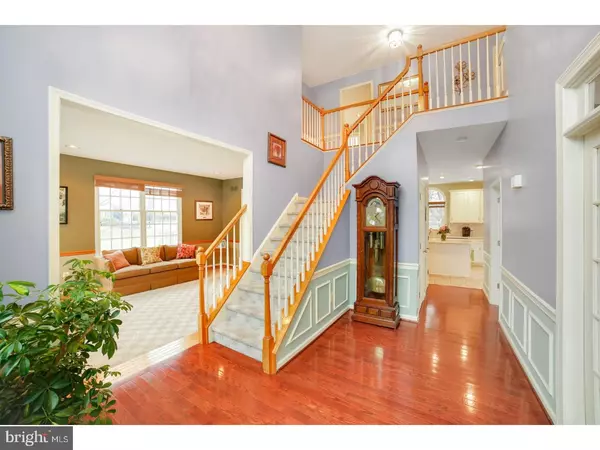For more information regarding the value of a property, please contact us for a free consultation.
4942 STEPHANIE WAY Pipersville, PA 18947
Want to know what your home might be worth? Contact us for a FREE valuation!

Our team is ready to help you sell your home for the highest possible price ASAP
Key Details
Sold Price $545,000
Property Type Single Family Home
Sub Type Detached
Listing Status Sold
Purchase Type For Sale
Square Footage 3,558 sqft
Price per Sqft $153
Subdivision Northbranch
MLS Listing ID 1000224968
Sold Date 06/22/18
Style Colonial,Traditional
Bedrooms 5
Full Baths 3
Half Baths 1
HOA Y/N N
Abv Grd Liv Area 3,558
Originating Board TREND
Year Built 1995
Annual Tax Amount $8,639
Tax Year 2018
Lot Size 0.657 Acres
Acres 0.66
Lot Dimensions 85X208
Property Description
Gorgeous 5 bedroom home on a scenic open lot. The first floor enters through a foyer with vaulted ceiling. To the right of the entrance lies a fantastic office space with built-in shelving and to the left are the living room and dining room- great for more formal entertainment. The open layout chef's kitchen features sparkling granite counters, crisp cabinets and a breakfast nook. The family room is anchored by a cozy fireplace and looks out to the backyard. Upstairs features five bedrooms and three full bathrooms- including the luxurious master suite with vaulted ceilings, walk-in closet, and full en-suite bathroom. The finished basement with brand new carpet provides plenty of room for entertainment and storage. The large level backyard features a spacious back deck, storage shed, and in-ground swimming pool and backs up to a farm with lots of privacy and excellent views. Welcome home!
Location
State PA
County Bucks
Area Plumstead Twp (10134)
Zoning VR
Rooms
Other Rooms Living Room, Dining Room, Primary Bedroom, Bedroom 2, Bedroom 3, Kitchen, Family Room, Bedroom 1, Laundry, Other
Basement Full, Fully Finished
Interior
Interior Features Primary Bath(s), Kitchen - Island, Butlers Pantry, Ceiling Fan(s), Stall Shower, Dining Area
Hot Water Electric
Heating Oil, Electric, Heat Pump - Oil BackUp, Forced Air
Cooling Central A/C
Flooring Wood, Fully Carpeted, Vinyl, Tile/Brick
Fireplaces Number 1
Equipment Cooktop, Oven - Self Cleaning, Dishwasher, Disposal, Energy Efficient Appliances
Fireplace Y
Window Features Energy Efficient
Appliance Cooktop, Oven - Self Cleaning, Dishwasher, Disposal, Energy Efficient Appliances
Heat Source Oil, Electric
Laundry Main Floor
Exterior
Exterior Feature Deck(s), Porch(es)
Garage Spaces 5.0
Fence Other
Pool In Ground
Utilities Available Cable TV
Water Access N
Roof Type Shingle
Accessibility None
Porch Deck(s), Porch(es)
Attached Garage 2
Total Parking Spaces 5
Garage Y
Building
Lot Description Level
Story 2
Foundation Concrete Perimeter
Sewer Public Sewer
Water Public
Architectural Style Colonial, Traditional
Level or Stories 2
Additional Building Above Grade
Structure Type Cathedral Ceilings,9'+ Ceilings
New Construction N
Schools
Elementary Schools Groveland
Middle Schools Tohickon
High Schools Central Bucks High School East
School District Central Bucks
Others
Senior Community No
Tax ID 34-017-104
Ownership Fee Simple
Security Features Security System
Acceptable Financing Conventional, VA, FHA 203(b)
Listing Terms Conventional, VA, FHA 203(b)
Financing Conventional,VA,FHA 203(b)
Read Less

Bought with Kim Henderson • Long & Foster Real Estate, Inc.
GET MORE INFORMATION




