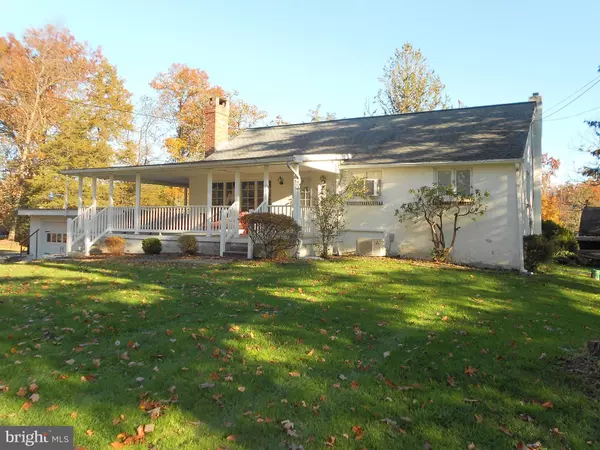For more information regarding the value of a property, please contact us for a free consultation.
1830 LOWER ROCKY DALE RD Green Lane, PA 18054
Want to know what your home might be worth? Contact us for a FREE valuation!

Our team is ready to help you sell your home for the highest possible price ASAP
Key Details
Sold Price $332,500
Property Type Single Family Home
Sub Type Detached
Listing Status Sold
Purchase Type For Sale
Square Footage 1,680 sqft
Price per Sqft $197
Subdivision None Available
MLS Listing ID PABU2038926
Sold Date 01/13/23
Style Ranch/Rambler
Bedrooms 2
Full Baths 2
HOA Y/N N
Abv Grd Liv Area 1,680
Originating Board BRIGHT
Year Built 1954
Annual Tax Amount $3,480
Tax Year 2022
Lot Size 0.870 Acres
Acres 0.87
Lot Dimensions 0.00 x 0.00
Property Description
EXPAND to partially finished walk-up attic for 3rd bedroom. Nicely maintained this single ranch home features large living room with a beautiful full brick wall wood burning fireplace, eat-in kitchen including SST refrigerator & dishwasher, 2 nice sized bedrooms and full hall bathroom completes the first floor. Looking to expand...this home has a walk-up floored attic that can provide an additional 200+ sq. ft. of living space for a 3rd bedroom. Finished full walk-out basement with brick hearth that is currently set up with propane heater, full bath with stall shower and laundry area with newer washer & dryer. Home is wired for a security system. New Well-X-Trol tank installed October 2022. Enjoy the wrap around covered front porch, 2-car attached garage with openers, storage shed/barn, all on a lovely .87 acre lot. Convenient location close to major highways, schools, shopping, & Grand View medical complex.
Location
State PA
County Bucks
Area West Rockhill Twp (10152)
Zoning RC
Rooms
Other Rooms Living Room, Primary Bedroom, Bedroom 2, Kitchen, Basement, Laundry, Mud Room, Attic, Full Bath
Basement Fully Finished, Outside Entrance, Sump Pump, Walkout Level
Main Level Bedrooms 2
Interior
Interior Features Stall Shower
Hot Water S/W Changeover
Heating Baseboard - Hot Water
Cooling Ductless/Mini-Split, Window Unit(s)
Fireplaces Number 1
Fireplaces Type Brick, Wood
Equipment Built-In Range, Dishwasher, Dryer, Refrigerator, Washer
Fireplace Y
Appliance Built-In Range, Dishwasher, Dryer, Refrigerator, Washer
Heat Source Oil
Laundry Basement
Exterior
Exterior Feature Porch(es), Roof, Wrap Around
Garage Garage - Front Entry, Garage Door Opener
Garage Spaces 2.0
Water Access N
Accessibility None
Porch Porch(es), Roof, Wrap Around
Attached Garage 2
Total Parking Spaces 2
Garage Y
Building
Lot Description Front Yard, Level, Open, Rear Yard
Story 1
Foundation Block
Sewer On Site Septic
Water Private
Architectural Style Ranch/Rambler
Level or Stories 1
Additional Building Above Grade, Below Grade
New Construction N
Schools
School District Pennridge
Others
Senior Community No
Tax ID 52-001-012
Ownership Fee Simple
SqFt Source Assessor
Security Features Security System
Special Listing Condition Standard
Read Less

Bought with Gregory Clemens • Real Estate Excel-Perkasie
GET MORE INFORMATION




