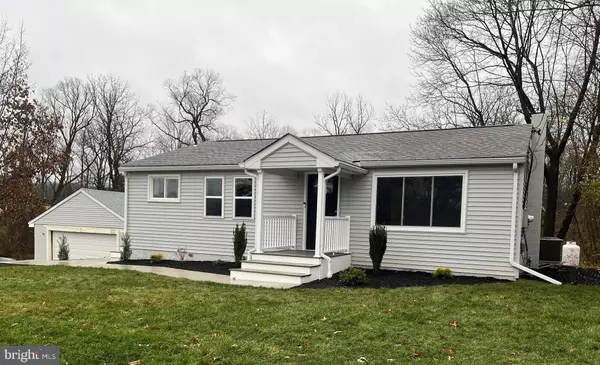For more information regarding the value of a property, please contact us for a free consultation.
160 METKA Schwenksville, PA 19473
Want to know what your home might be worth? Contact us for a FREE valuation!

Our team is ready to help you sell your home for the highest possible price ASAP
Key Details
Sold Price $467,900
Property Type Single Family Home
Sub Type Detached
Listing Status Sold
Purchase Type For Sale
Square Footage 1,400 sqft
Price per Sqft $334
Subdivision None Available
MLS Listing ID PAMC2055614
Sold Date 01/17/23
Style Ranch/Rambler
Bedrooms 4
Full Baths 2
HOA Y/N N
Abv Grd Liv Area 1,400
Originating Board BRIGHT
Year Built 1956
Annual Tax Amount $3,711
Tax Year 2022
Lot Size 1.426 Acres
Acres 1.43
Lot Dimensions 250.00 x 0.00
Property Description
Looking for a peaceful and serene park-like setting on almost an acre and a half in the award-winning Spring-Ford School District? Look no further… You’re going to love this 4 bedroom, 2 full bath ranch home that offers convenient one-level living. This home has been totally and lovingly renovated from top to bottom with central air and gas heat and has a newer roof. You’re close enough to shopping, restaurants, and major highways, yet in a complete country setting with amazing natural views. Small beautiful stream at the rear of the property. The home is in an elevated area, never floods, and does not require flood insurance. A large newly paved driveway accommodates parking for multiple cars. In addition, there's a 2-car oversized detached garage with electricity and new garage door. The front of the property has been completely landscaped and mulched and newly poured concrete pavements. Step up onto the new maintenance-free porch and, for your security needs, the owners have added a brand new Ring camera. Enter the home into a spacious family room with new LED high-hat lighting and a large picture window boasting beautiful expansive views overlooking a pasture. Each of the 4 bedrooms has brand-new lush carpeting, a large hall closet, and 2 fully renovated bathrooms. You’ll enjoy preparing meals in the new gourmet eat-in kitchen offering new white cabinets and black hardware, charcoal tile backsplash, white/grey Quartz countertops, deep double sink, high-end faucet, built-in microwave, smart range with smooth top stove, built-in dishwasher, a recessed area that allows for a 36-inch oversized refrigerator with a pantry closet that runs next to it and a large pantry closet with lighting. Access the side yard from the kitchen through the back door onto the new maintenance-free side porch that leads you a the walkway to the garage. The unfinished walkout basement is the full footprint of the home with outside access to a new concrete walkway to the garage, as well as a room perfect to house all of your outdoor equipment for the winter with an additional walkout to the back yard.. The Sellers added so many special touches, such as ultra-modern passage door levers and matching hardware on all of the new interior doors, medicine cabinets in each bathroom, high-end waterproof luxury vinyl plank flooring throughout, LED lighting throughout, new molding and windowsills throughout, replacement windows, high-end fixtures in the bathrooms, 1st-floor laundry (easily converted to gas) with ironing board cabinet, Honeywell ProSeries thermostat, Ultraviolet Water System,` new siding, gutters and exterior lighting. You'll enjoy 360 degrees of natural views from each window of the home. For the nature enthusiast, there’s 100% privacy from the backyard. Enjoy nature at its best and, if you’re lucky, you may catch a view of some of the beautiful woodland creatures that pass by. This property backs to Township land that no one is permitted to hunt. Just a few minutes away is Limerick Park which has an expansive playground, pavilion, walking trail, and baseball fields. Set up your appointment today. This is truly a rare find! Don't forget to view the virtual tour attached.
Location
State PA
County Montgomery
Area Limerick Twp (10637)
Zoning RESIDENTIAL
Rooms
Basement Walkout Level, Unfinished
Main Level Bedrooms 4
Interior
Interior Features Carpet, Kitchen - Eat-In, Pantry, Recessed Lighting, Stall Shower, Tub Shower, Upgraded Countertops, Water Treat System, Wood Floors
Hot Water Electric
Heating Forced Air
Cooling Central A/C
Equipment Built-In Microwave, Dishwasher, Oven/Range - Electric
Furnishings No
Fireplace N
Window Features Replacement
Appliance Built-In Microwave, Dishwasher, Oven/Range - Electric
Heat Source Propane - Leased
Laundry Main Floor
Exterior
Garage Oversized
Garage Spaces 6.0
Water Access N
View Trees/Woods
Accessibility None
Total Parking Spaces 6
Garage Y
Building
Lot Description Backs to Trees, Rural, Trees/Wooded
Story 1
Foundation Block
Sewer On Site Septic
Water Private, Well
Architectural Style Ranch/Rambler
Level or Stories 1
Additional Building Above Grade, Below Grade
New Construction N
Schools
Middle Schools Spring-Ford Intermediateschool 5Th-6Th
High Schools Spring-Ford Senior
School District Spring-Ford Area
Others
Senior Community No
Tax ID 37-00-02977-001
Ownership Fee Simple
SqFt Source Assessor
Acceptable Financing Cash, Conventional
Listing Terms Cash, Conventional
Financing Cash,Conventional
Special Listing Condition Standard
Read Less

Bought with Susan Manning • Keller Williams Realty Devon-Wayne
GET MORE INFORMATION




