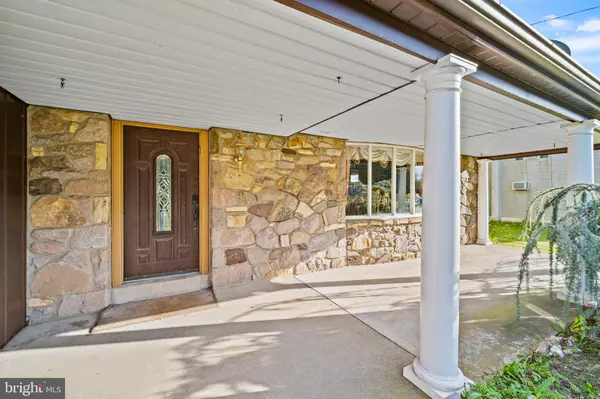For more information regarding the value of a property, please contact us for a free consultation.
147 N 2ND STREET PIKE Southampton, PA 18966
Want to know what your home might be worth? Contact us for a FREE valuation!

Our team is ready to help you sell your home for the highest possible price ASAP
Key Details
Sold Price $494,500
Property Type Single Family Home
Sub Type Detached
Listing Status Sold
Purchase Type For Sale
Square Footage 2,158 sqft
Price per Sqft $229
Subdivision Churchville Manor
MLS Listing ID PABU2038788
Sold Date 01/31/23
Style Contemporary
Bedrooms 4
Full Baths 2
Half Baths 1
HOA Y/N N
Abv Grd Liv Area 2,158
Originating Board BRIGHT
Year Built 1971
Annual Tax Amount $5,954
Tax Year 2022
Lot Dimensions 100.00 x 200.00
Property Description
147 N 2nd Street Pike is a lovely colonial located in the Churchville Manor subdivision of Northampton Township. The main level holds a spacious living room and dining room, both adorned in custom trim work and window treatments. Kitchen holds a nice sized breakfast area and sits adjacent to the family room. The remainder of the first level includes a laundry/mud room and access to the garage. The bedroom level features a well appointed, floor-to-ceiling tiled hallway bathroom and 4 bedrooms. An owner's suite sports an en-suite bath fully clad in beautiful tile. One of the highlights of this property is the massive fenced in backyard, featuring a covered patio, deck and in-ground pool. Located within the highly desirable Council Rock School District. You are just minutes away from several parks such as the Churchville Natural Center, Tamanend Park, Warminster Community Park and Tyler State Park. Notable Bucks County hot spots in Newtown, Doylestown and New Hope are all just a short ride away. Don't miss this one.
Location
State PA
County Bucks
Area Northampton Twp (10131)
Zoning R2
Rooms
Other Rooms Living Room, Dining Room, Kitchen, Family Room
Basement Unfinished, Sump Pump
Interior
Interior Features Breakfast Area, Crown Moldings, Family Room Off Kitchen, Floor Plan - Traditional, Kitchen - Eat-In, Stall Shower, Window Treatments
Hot Water Natural Gas
Heating Baseboard - Hot Water
Cooling Central A/C
Flooring Ceramic Tile, Laminate Plank
Fireplaces Number 1
Heat Source Natural Gas
Exterior
Exterior Feature Deck(s), Patio(s), Porch(es)
Garage Garage - Side Entry
Garage Spaces 2.0
Fence Wood
Pool In Ground
Water Access N
Roof Type Shingle,Pitched
Accessibility None
Porch Deck(s), Patio(s), Porch(es)
Attached Garage 2
Total Parking Spaces 2
Garage Y
Building
Lot Description Front Yard, Rear Yard
Story 2
Foundation Block
Sewer Public Sewer
Water Public
Architectural Style Contemporary
Level or Stories 2
Additional Building Above Grade, Below Grade
New Construction N
Schools
Elementary Schools Churchville
Middle Schools Holland Jr
High Schools Council Rock South
School District Council Rock
Others
Senior Community No
Tax ID 31-016-129
Ownership Fee Simple
SqFt Source Assessor
Acceptable Financing Cash, Conventional
Listing Terms Cash, Conventional
Financing Cash,Conventional
Special Listing Condition Standard
Read Less

Bought with Nafisa Kennedy • RE/MAX Elite
GET MORE INFORMATION




