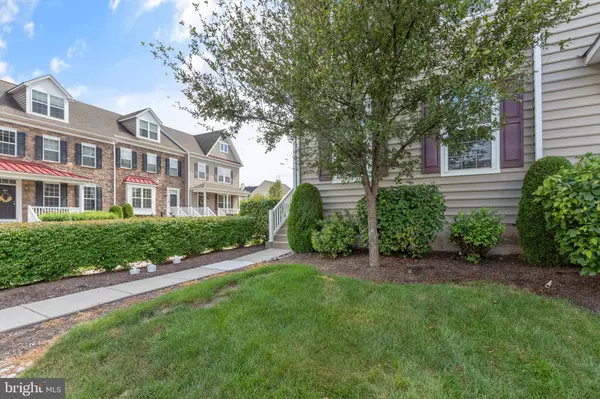For more information regarding the value of a property, please contact us for a free consultation.
321 KATIE LN Perkasie, PA 18944
Want to know what your home might be worth? Contact us for a FREE valuation!

Our team is ready to help you sell your home for the highest possible price ASAP
Key Details
Sold Price $345,000
Property Type Townhouse
Sub Type End of Row/Townhouse
Listing Status Sold
Purchase Type For Sale
Square Footage 1,755 sqft
Price per Sqft $196
Subdivision Bedminster Hunt
MLS Listing ID PABU2039442
Sold Date 02/06/23
Style Traditional
Bedrooms 3
Full Baths 2
Half Baths 1
HOA Fees $202/mo
HOA Y/N Y
Abv Grd Liv Area 1,480
Originating Board BRIGHT
Year Built 2011
Annual Tax Amount $3,936
Tax Year 2022
Lot Size 680 Sqft
Acres 0.02
Lot Dimensions 0.00 x 0.00
Property Description
Open concept end-unit townhome with four finished levels of living space. Main level features high ceilings with living area that flows into a generous kitchen with 42 inch cabinets, granite countertops and subway tile backsplash and separate dining area with hardwood floors. A half bathroom is conveniently rounds out the first floor. Second level features a spacious primary bedroom suite with a walk-in closet and private bathroom. The second bedroom and hall bathroom is also located on this level. Top level has another spacious bedroom with great closet space. The lower level offers attractively finished, flexible space. The welcoming, maintenance-free community of Bedminster Hunt offers tennis and basketball courts, walking trails, 4 playgrounds and is in proximity to beautiful Lake Nockamixon. Convenient to nearby Dublin, a charming town enjoying the benefits of a revitalization project and a short, scenic ride to Doylestown and New Hope.
Location
State PA
County Bucks
Area Bedminster Twp (10101)
Zoning R2
Rooms
Basement Full
Interior
Interior Features Ceiling Fan(s), Combination Kitchen/Dining, Family Room Off Kitchen, Kitchen - Eat-In, Walk-in Closet(s), Wood Floors
Hot Water Electric
Heating Forced Air
Cooling Central A/C
Flooring Hardwood, Ceramic Tile, Partially Carpeted
Equipment Built-In Microwave, Dishwasher, Disposal, Dryer, Energy Efficient Appliances, Microwave, Oven - Self Cleaning, Oven/Range - Gas, Washer, Water Heater
Fireplace N
Window Features Energy Efficient,Screens,Vinyl Clad
Appliance Built-In Microwave, Dishwasher, Disposal, Dryer, Energy Efficient Appliances, Microwave, Oven - Self Cleaning, Oven/Range - Gas, Washer, Water Heater
Heat Source Natural Gas
Laundry Washer In Unit, Dryer In Unit, Has Laundry
Exterior
Exterior Feature Porch(es)
Garage Spaces 2.0
Amenities Available Basketball Courts, Tennis Courts, Bike Trail, Common Grounds, Jog/Walk Path, Tot Lots/Playground
Water Access N
View Garden/Lawn
Roof Type Shingle
Accessibility None
Porch Porch(es)
Total Parking Spaces 2
Garage N
Building
Story 3
Foundation Concrete Perimeter
Sewer Public Sewer
Water Public
Architectural Style Traditional
Level or Stories 3
Additional Building Above Grade, Below Grade
New Construction N
Schools
High Schools Pennridge
School District Pennridge
Others
Pets Allowed Y
HOA Fee Include Common Area Maintenance,Trash,Snow Removal,Lawn Maintenance
Senior Community No
Tax ID 01-011-260-149
Ownership Fee Simple
SqFt Source Assessor
Acceptable Financing Cash, Conventional, FHA, USDA, VA, Other
Horse Property N
Listing Terms Cash, Conventional, FHA, USDA, VA, Other
Financing Cash,Conventional,FHA,USDA,VA,Other
Special Listing Condition Standard
Pets Description Dogs OK, Cats OK, Number Limit
Read Less

Bought with Brian P Cleary Sr. • Delaware Valley Realtors
GET MORE INFORMATION




