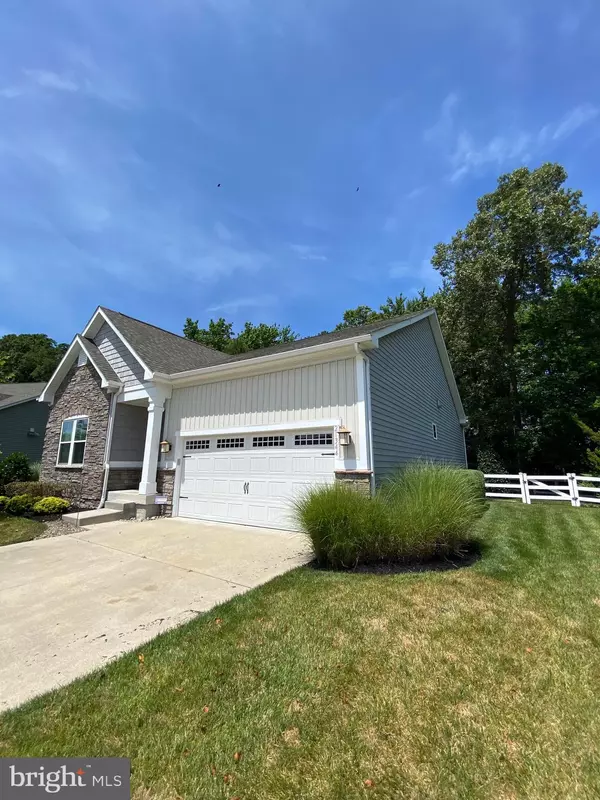For more information regarding the value of a property, please contact us for a free consultation.
21344 N ACORN WAY Lewes, DE 19958
Want to know what your home might be worth? Contact us for a FREE valuation!

Our team is ready to help you sell your home for the highest possible price ASAP
Key Details
Sold Price $457,500
Property Type Single Family Home
Sub Type Detached
Listing Status Sold
Purchase Type For Sale
Square Footage 2,150 sqft
Price per Sqft $212
Subdivision Oakwood Village
MLS Listing ID DESU2025446
Sold Date 03/31/23
Style Coastal
Bedrooms 4
Full Baths 2
HOA Fees $106/qua
HOA Y/N Y
Abv Grd Liv Area 1,800
Originating Board BRIGHT
Year Built 2014
Annual Tax Amount $1,163
Tax Year 2021
Lot Size 7,405 Sqft
Acres 0.17
Lot Dimensions 68.00 x 102.00
Property Description
$469,900. Great new price in 2023….... Coastal style home situated on a lot that backs up to woods providing great privacy for your outdoor enjoyment This home features split bedroom floor plan with master bedroom away from the other two bedrooms on main level. Master bedroom features spacious walk in closet for good storage, master bath with linen closet, double sinks with convenient storage and drawers and a spacious shower.
Living area is open and spacious with wooded views from all the windows. The great room features a beautiful stone fireplace for cozy fall and winter evenings. Kitchen features upgraded cabinets, stainless steel appliances, pantry and an island. Dining area is convenient to kitchen and Great room. Attached garage leads you to the utility room with washer, dryer and shelving, and stairs that lead down to the spacious and partially finished basement. The finished area can be used as a spacious family room, or 4th bedroom. There is an additional unfinished area you could create a 2nd master with its own bath, the plumbing was roughed in. Additional unfinished area suitable for your utility room, or work out room or office. Lots of possibilities. Oakwood Village is a well established community featuring several beautiful ponds, several amenities including Tennis courts, outdoor pool, play ground area, basketball and community center with exercise room, kitchen, and plenty of room for throwing a party, or hold a meeting. Great central location with easy access to Lewes or Rehoboth beaches, outlets, golfing and more. Cape Henlopen School district. Lewes mailing address. Visit this home and make it yours!
Location
State DE
County Sussex
Area Indian River Hundred (31008)
Zoning AR-1
Rooms
Other Rooms Dining Room, Kitchen, Family Room, Basement, Foyer, Great Room, Laundry, Storage Room, Utility Room
Basement Daylight, Partial, Full, Heated, Partially Finished, Rough Bath Plumb, Sump Pump, Windows, Poured Concrete, Space For Rooms
Main Level Bedrooms 3
Interior
Interior Features Ceiling Fan(s), Combination Dining/Living, Combination Kitchen/Dining, Combination Kitchen/Living, Floor Plan - Open, Kitchen - Island, Stall Shower, Tub Shower, Walk-in Closet(s), Window Treatments
Hot Water Electric
Heating Forced Air
Cooling Central A/C
Flooring Luxury Vinyl Plank, Carpet
Fireplaces Number 1
Fireplaces Type Fireplace - Glass Doors, Gas/Propane, Stone
Equipment Built-In Microwave, Dishwasher, Disposal, Dryer - Electric, Oven/Range - Electric, Stainless Steel Appliances, Washer, Water Heater
Furnishings No
Fireplace Y
Window Features Screens
Appliance Built-In Microwave, Dishwasher, Disposal, Dryer - Electric, Oven/Range - Electric, Stainless Steel Appliances, Washer, Water Heater
Heat Source Electric
Laundry Dryer In Unit, Main Floor, Washer In Unit
Exterior
Garage Garage - Front Entry, Garage Door Opener
Garage Spaces 6.0
Fence Vinyl, Rear
Utilities Available Cable TV Available, Electric Available, Phone Available, Propane, Sewer Available, Water Available
Amenities Available Basketball Courts, Club House, Community Center, Exercise Room, Party Room, Pool - Outdoor, Swimming Pool, Tennis Courts, Tot Lots/Playground, Meeting Room
Waterfront N
Water Access N
View Trees/Woods
Roof Type Architectural Shingle
Street Surface Black Top
Accessibility None
Road Frontage Private
Attached Garage 2
Total Parking Spaces 6
Garage Y
Building
Lot Description Backs to Trees, Partly Wooded
Story 2
Foundation Block
Sewer Private Sewer
Water Public
Architectural Style Coastal
Level or Stories 2
Additional Building Above Grade, Below Grade
Structure Type 9'+ Ceilings,Cathedral Ceilings,Dry Wall
New Construction N
Schools
Elementary Schools Love Creek
Middle Schools Beacon
High Schools Cape Henlopen
School District Cape Henlopen
Others
Pets Allowed Y
HOA Fee Include Common Area Maintenance,Road Maintenance,Snow Removal,Pool(s)
Senior Community No
Tax ID 234-06.00-641.00
Ownership Fee Simple
SqFt Source Assessor
Security Features Security System,Smoke Detector
Acceptable Financing Cash, Conventional
Horse Property N
Listing Terms Cash, Conventional
Financing Cash,Conventional
Special Listing Condition Standard
Pets Description Cats OK, Dogs OK
Read Less

Bought with Debra Zyskowski • Keller Williams Realty
GET MORE INFORMATION




