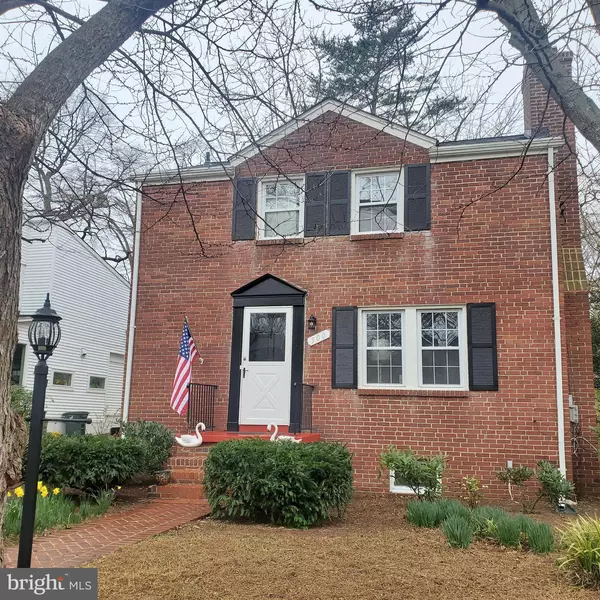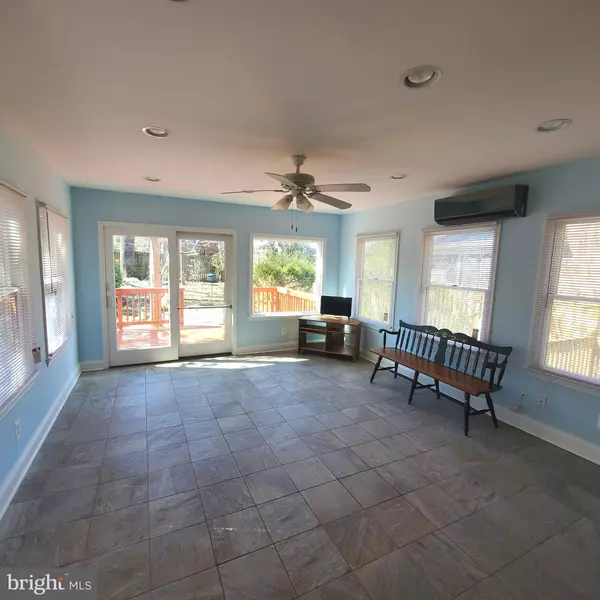For more information regarding the value of a property, please contact us for a free consultation.
500 S GARFIELD ST Arlington, VA 22204
Want to know what your home might be worth? Contact us for a FREE valuation!

Our team is ready to help you sell your home for the highest possible price ASAP
Key Details
Sold Price $895,000
Property Type Single Family Home
Sub Type Detached
Listing Status Sold
Purchase Type For Sale
Square Footage 1,248 sqft
Price per Sqft $717
Subdivision Arlington Heights
MLS Listing ID VAAR2027224
Sold Date 04/12/23
Style Colonial
Bedrooms 3
Full Baths 1
Half Baths 2
HOA Y/N N
Abv Grd Liv Area 1,248
Originating Board BRIGHT
Year Built 1940
Annual Tax Amount $8,063
Tax Year 2022
Lot Size 6,545 Sqft
Acres 0.15
Property Description
Location, location, location. Beautiful 1940s brick home located in a National Historic District within south Arlington. Less than 10 minutes to Washington, DC, shopping, restaurants, parks, mass transportation, entertainment, and much more. This two-level plus basement home sits on the largest plot in the neighborhood on a quiet dead-end street. It has gorgeous, gleaming hardwood floors throughout, two wood-burning fireplaces (one in the living room), 3 bedrooms, 1 full bath, and 2 one-half bathrooms. Many upgrades, including all bathrooms, the kitchen (all new appliances), freshly painted all around, a new roof in 2020, flooring and carpet in the basement, laundry room, and lighting. Well-maintained gas furnace (with whole-house humidifier), gas hot water heater, and electric AC unit. It has a wonderful sunroom with windows all around that has a thermostat-controlled heated tile floor and a ductless HVAC unit that allows for year-round enjoyment. Enjoy the sounds of the local birds from your freshly stained large backyard deck. A long driveway leads to a detached one-car garage. No HOA fees. One family has owned this home since it was built. The seller requests to use the Community Title Network due to the home being in a Trust.
Location
State VA
County Arlington
Zoning R-6
Rooms
Other Rooms Living Room, Dining Room, Bedroom 2, Bedroom 3, Kitchen, Bedroom 1, Sun/Florida Room, Laundry, Recreation Room, Bathroom 1, Half Bath
Basement Connecting Stairway, Side Entrance, Workshop, Interior Access, Outside Entrance
Interior
Interior Features Ceiling Fan(s), Floor Plan - Traditional, Formal/Separate Dining Room, Kitchen - Galley, Recessed Lighting, Tub Shower, Wood Floors
Hot Water Natural Gas
Heating Forced Air, Humidifier, Programmable Thermostat
Cooling Central A/C
Flooring Hardwood, Ceramic Tile, Carpet, Heated, Laminated, Vinyl
Fireplaces Number 2
Fireplaces Type Wood, Mantel(s)
Equipment Dishwasher, Disposal, Dryer, Extra Refrigerator/Freezer, Humidifier, Oven/Range - Gas, Refrigerator, Washer, Water Heater
Fireplace Y
Appliance Dishwasher, Disposal, Dryer, Extra Refrigerator/Freezer, Humidifier, Oven/Range - Gas, Refrigerator, Washer, Water Heater
Heat Source Natural Gas
Laundry Basement, Washer In Unit, Dryer In Unit
Exterior
Exterior Feature Deck(s)
Parking Features Garage - Front Entry
Garage Spaces 6.0
Fence Board
Utilities Available Cable TV Available
Water Access N
Accessibility None
Porch Deck(s)
Total Parking Spaces 6
Garage Y
Building
Lot Description Backs to Trees, Front Yard, No Thru Street, Rear Yard
Story 2
Foundation Block
Sewer Public Sewer
Water Public
Architectural Style Colonial
Level or Stories 2
Additional Building Above Grade, Below Grade
New Construction N
Schools
School District Arlington County Public Schools
Others
Senior Community No
Tax ID 24-022-032
Ownership Fee Simple
SqFt Source Assessor
Acceptable Financing Cash, Conventional, FHA
Listing Terms Cash, Conventional, FHA
Financing Cash,Conventional,FHA
Special Listing Condition Standard
Read Less

Bought with Akash Dave • EXP Realty, LLC



