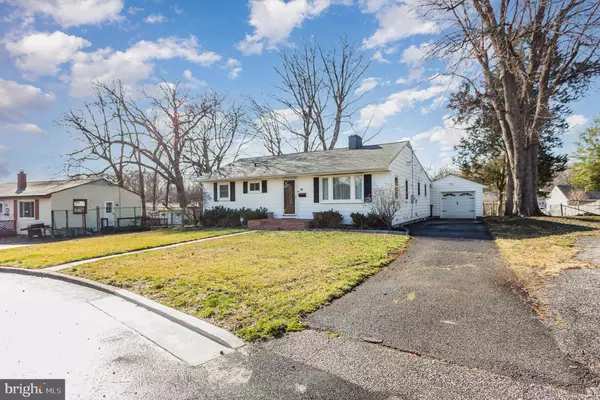For more information regarding the value of a property, please contact us for a free consultation.
36 GREAT OAKS DR Aberdeen, MD 21001
Want to know what your home might be worth? Contact us for a FREE valuation!

Our team is ready to help you sell your home for the highest possible price ASAP
Key Details
Sold Price $314,000
Property Type Single Family Home
Sub Type Detached
Listing Status Sold
Purchase Type For Sale
Square Footage 1,440 sqft
Price per Sqft $218
Subdivision Aberdeen Hills
MLS Listing ID MDHR2019914
Sold Date 04/21/23
Style Ranch/Rambler
Bedrooms 3
Full Baths 2
HOA Y/N N
Abv Grd Liv Area 1,440
Originating Board BRIGHT
Year Built 1954
Annual Tax Amount $2,848
Tax Year 2023
Lot Size 9,867 Sqft
Acres 0.23
Property Description
3 Bedroom 2 Full Bath Rancher featuring attached garage, Sunroom extension with its own heating & cooling system, Screened porch, full basement & Fenced Yard. Recent updates include New Tile in Florida Room, New Anderson Bay Window, New Ceiling Fans, New Trim Sunroom, Stove 2022, Rescreened Screened Porch 2022, New Toilets 2022, New Refrigerator 2020, New Flooring 2021, New Furnace 2019 (New Blower 2022) ,Roof 2017, Bathroom Shower 2017, New Windows 2016, Screen Porch built 2009, Tiled Bathrooms 2009, Replaced Tub & Sink Hall Bath 2009, 2007 did the following remodel - new sheetrock, new light fixtures, upgraded wiring to 220V, new breaker box, new central air outdoor unit, new walk in closet, new 1st floor laundry room, new shelving. Home has been updated and lovingly maintained. Schedule your showing today!
Location
State MD
County Harford
Zoning R2
Rooms
Other Rooms Living Room, Dining Room, Primary Bedroom, Bedroom 2, Kitchen, Family Room, Basement, Sun/Florida Room, Laundry, Bathroom 3, Primary Bathroom, Full Bath
Basement Connecting Stairway, Full, Sump Pump, Unfinished
Main Level Bedrooms 3
Interior
Hot Water Natural Gas
Heating Forced Air
Cooling Central A/C
Fireplace N
Heat Source Natural Gas
Laundry Main Floor
Exterior
Garage Garage - Front Entry
Garage Spaces 3.0
Fence Chain Link
Waterfront N
Water Access N
Accessibility None
Attached Garage 1
Total Parking Spaces 3
Garage Y
Building
Story 2
Foundation Block
Sewer Public Sewer
Water Public
Architectural Style Ranch/Rambler
Level or Stories 2
Additional Building Above Grade, Below Grade
New Construction N
Schools
Elementary Schools Bakerfield
Middle Schools Aberdeen
High Schools Aberdeen
School District Harford County Public Schools
Others
Senior Community No
Tax ID 1302011859
Ownership Fee Simple
SqFt Source Assessor
Acceptable Financing FHA, Conventional, Cash, VA
Listing Terms FHA, Conventional, Cash, VA
Financing FHA,Conventional,Cash,VA
Special Listing Condition Standard
Read Less

Bought with Patricia A Lane • Berkshire Hathaway HomeServices Homesale Realty
GET MORE INFORMATION




