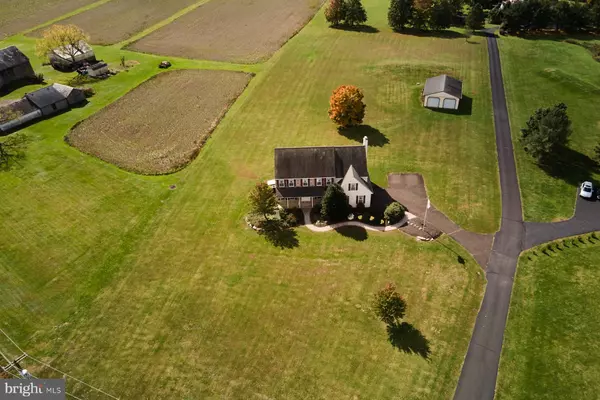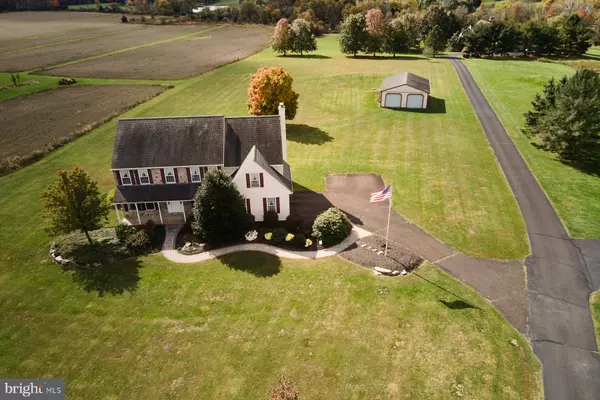For more information regarding the value of a property, please contact us for a free consultation.
1134 ELEPHANT RD Perkasie, PA 18944
Want to know what your home might be worth? Contact us for a FREE valuation!

Our team is ready to help you sell your home for the highest possible price ASAP
Key Details
Sold Price $735,000
Property Type Single Family Home
Sub Type Detached
Listing Status Sold
Purchase Type For Sale
Square Footage 3,343 sqft
Price per Sqft $219
Subdivision Elephant
MLS Listing ID PABU2038344
Sold Date 05/08/23
Style Colonial
Bedrooms 4
Full Baths 2
Half Baths 1
HOA Y/N N
Abv Grd Liv Area 3,343
Originating Board BRIGHT
Year Built 1997
Annual Tax Amount $9,130
Tax Year 2022
Lot Size 3.190 Acres
Acres 3.19
Lot Dimensions 0.00 x 0.00
Property Description
Welcome home to your country retreat located in the heart of Bedminster Township featuring hilltop views of open farmland in all directions. This impeccably maintained custom home is set back from the road and includes 4 beds 2.5 baths, 3350 SF, 2 car garage, and a large 30X40 pole barn on 3.19 acres. Enter into the two-story center hall leading to a well thought out first floor layout including a sitting room, formal dining room, open kitchen, family room, powder room, and a large laundry room. Solid oak hardwood flooring and custom millwork are showcased throughout the first level. The upgraded kitchen features wood cabinetry and granite countertops with an island, breakfast/laptop nook, and newer appliances including a gas stove. The family room is adjacent to the kitchen and has a wood burning fireplace perfect for the fall and holiday season. Large windows overlook peaceful rolling hills and farms with excellent views of the sunset and sunrise. There are two full staircases convenient for accessing the second level where you will find 4 bedrooms, ample closet space, a hall bath, and the primary bedroom with separate sitting room and huge ensuite bathroom with soaking tub. Continuing up, there is a third finished level that is great for storage or even a 5th bedroom or hobby room. The basement has tall ceilings and is partially finished and houses the mechanicals of the home, as well as, separate Bilco doors leading to the side yard for easy access. The 30X40 pole barn is in excellent condition and includes a concrete slab floor, electrical, water, and two 10x9ft overhead doors. Homes in this area do not come available for sale often and are highly desired due to the tranquil setting and abundance of preserved farm properties but at the same time offering the modern conveniences one would hope for with grocery, gas, and shopping only a few minutes away. Nockamixon State Park and Lake are only 2 miles away and for commuting, Philadelphia is approximately 60 minutes and NYC is about 90 minutes away.
Location
State PA
County Bucks
Area Bedminster Twp (10101)
Zoning R1
Rooms
Basement Partially Finished
Interior
Hot Water Oil
Heating Hot Water
Cooling Central A/C
Fireplaces Number 1
Fireplaces Type Wood
Fireplace Y
Heat Source Oil
Laundry Main Floor
Exterior
Garage Garage - Side Entry, Garage Door Opener
Garage Spaces 5.0
Water Access N
Roof Type Architectural Shingle
Accessibility None
Attached Garage 2
Total Parking Spaces 5
Garage Y
Building
Story 3
Foundation Concrete Perimeter
Sewer On Site Septic
Water Well
Architectural Style Colonial
Level or Stories 3
Additional Building Above Grade, Below Grade
New Construction N
Schools
School District Pennridge
Others
Senior Community No
Tax ID 01-006-036-004
Ownership Fee Simple
SqFt Source Assessor
Special Listing Condition Standard
Read Less

Bought with Non Member • Non Subscribing Office
GET MORE INFORMATION




