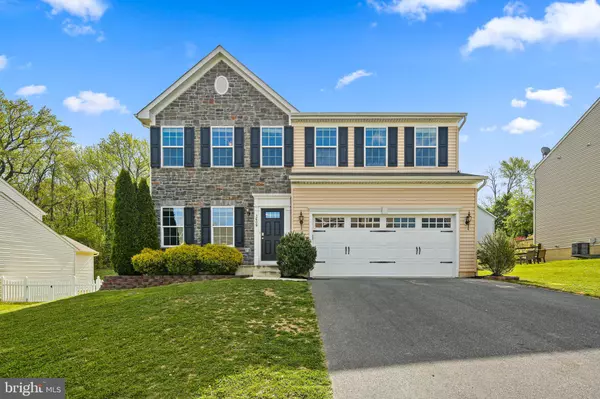For more information regarding the value of a property, please contact us for a free consultation.
3609 COGSWELL CT Abingdon, MD 21009
Want to know what your home might be worth? Contact us for a FREE valuation!

Our team is ready to help you sell your home for the highest possible price ASAP
Key Details
Sold Price $483,000
Property Type Single Family Home
Sub Type Detached
Listing Status Sold
Purchase Type For Sale
Square Footage 2,384 sqft
Price per Sqft $202
Subdivision Abingdon Manor Point
MLS Listing ID MDHR2020696
Sold Date 05/19/23
Style Colonial
Bedrooms 4
Full Baths 2
Half Baths 2
HOA Fees $50/ann
HOA Y/N Y
Abv Grd Liv Area 2,384
Originating Board BRIGHT
Year Built 2012
Annual Tax Amount $3,824
Tax Year 2022
Lot Size 10,062 Sqft
Acres 0.23
Property Description
Sellers have accepted an offer.... You’ll love coming home to Abingdon Manor Point! This beautifully refreshed home has everything you’re looking for, inside and out. The dining room directly adjoins the kitchen and provides views and access to the spacious deck and backyard. Need a minute to yourself? The living room is a great place to escape with a good book and a cup of coffee. The family room overlooks the gourmet kitchen, making it easy for everyone to connect and share the day’s adventures while you relax by the fireplace. The kitchen features granite counters and stainless steel appliances. A half bath and access to the 2-car garage complete this level.
Upstairs, you’ll find 4 bedrooms and 2 full baths. The Owner’s Suite features a full bath with a walk-in shower, double vanity, soaking tub, and decorative tile. The lower level is ready for good times! Host the next game night in the spacious recreation room. A den and half bath complete this level.
This home is located in Abingdon Manor Point, just minutes from major commuting routes such as Route 40 and I-95, and close to local shopping, dining, and entertainment districts. The hardwood flooring was recently refinished, the carpeting is brand new throughout and the home was freshly painted in April 2023. Welcome home!
Location
State MD
County Harford
Zoning R1 R2
Rooms
Other Rooms Living Room, Dining Room, Kitchen, Family Room, Den, Recreation Room
Basement Full, Interior Access
Interior
Hot Water Natural Gas
Heating Forced Air
Cooling Central A/C
Fireplaces Number 1
Heat Source Natural Gas
Exterior
Garage Built In, Garage - Front Entry
Garage Spaces 2.0
Waterfront N
Water Access N
Accessibility None
Attached Garage 2
Total Parking Spaces 2
Garage Y
Building
Story 3
Foundation Concrete Perimeter
Sewer Public Sewer
Water Public
Architectural Style Colonial
Level or Stories 3
Additional Building Above Grade, Below Grade
New Construction N
Schools
School District Harford County Public Schools
Others
Senior Community No
Tax ID 1301395890
Ownership Fee Simple
SqFt Source Assessor
Special Listing Condition Standard
Read Less

Bought with Ricketa N Clifton • EXIT Preferred Realty, LLC
GET MORE INFORMATION




