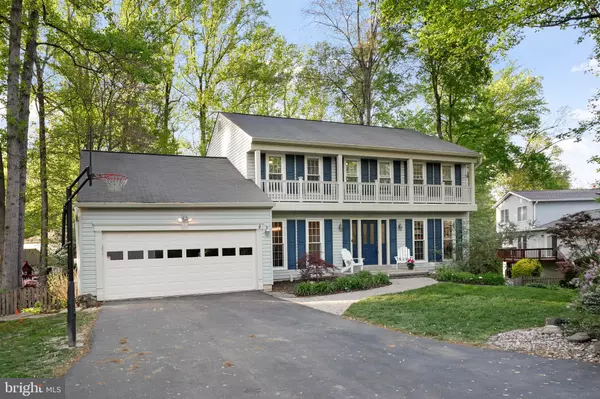For more information regarding the value of a property, please contact us for a free consultation.
5821 OAKLAND PARK DR Burke, VA 22015
Want to know what your home might be worth? Contact us for a FREE valuation!

Our team is ready to help you sell your home for the highest possible price ASAP
Key Details
Sold Price $985,000
Property Type Single Family Home
Sub Type Detached
Listing Status Sold
Purchase Type For Sale
Square Footage 3,232 sqft
Price per Sqft $304
Subdivision Burke Centre Conservancy
MLS Listing ID VAFX2117688
Sold Date 05/24/23
Style Colonial
Bedrooms 5
Full Baths 3
Half Baths 1
HOA Fees $81/qua
HOA Y/N Y
Abv Grd Liv Area 2,232
Originating Board BRIGHT
Year Built 1979
Annual Tax Amount $9,446
Tax Year 2023
Lot Size 0.326 Acres
Acres 0.33
Property Description
This completely updated colonial home with over 3,100 SF of living space is move-in ready for you! All the work has been done here, from the complete renovation of the kitchen and bathrooms, to the addition of a lower-level bedroom and bathroom, to the rebuilt Trex deck and newer screen porch surrounded by mature trees and attractive landscaping. All this home needs is you!
The spacious remodeled kitchen is the heart of this home, with every update a chef could want and an
expansion that opened up more area for the eat-in breakfast area and work station. The kitchen and family room both have access to the screen porch and deck, ideal for grilling out or having your morning coffee with a view of the tranquil backyard and woods. Formal dining and living rooms are ready to entertain, while the study with glass French doors and built-ins offers some quiet work space when needed. The primary bedroom suite has custom window treatments, custom closet, and a beautifully updated bathroom and dressing area. Three more upper-level bedrooms and full bath all have custom window treatments. The lower-level 5 th bedroom is ideal for guests, teens, or even a “granny” or a nanny, with its proximity to laundry and the nearby full bath, while the huge rec room that walks out to the backyard is where you can relax and unwind.
Burke Centre residents enjoy abundant community amenities such as walking/jogging trails, community centers with tennis and pickleball courts, five community pools (membership required), tot lots, basketball and volleyball and other sports facilities, plus ponds and a lake and more. Within less than a mile, you’ll find numerous options for shopping and dining. This neighborhood is served by Fairfax County Public Schools’ excellent Fairview Elementary and Robinson Secondary schools.
Location
State VA
County Fairfax
Zoning 372
Rooms
Other Rooms Living Room, Dining Room, Primary Bedroom, Bedroom 2, Bedroom 3, Bedroom 4, Bedroom 5, Kitchen, Family Room, Foyer, Laundry, Office, Recreation Room, Utility Room, Bathroom 2, Bathroom 3, Primary Bathroom, Half Bath, Screened Porch
Basement Full, Daylight, Full, Walkout Level, Windows, Fully Finished
Interior
Interior Features Air Filter System, Attic, Built-Ins, Carpet, Ceiling Fan(s), Chair Railings, Crown Moldings, Family Room Off Kitchen, Floor Plan - Traditional, Formal/Separate Dining Room, Kitchen - Gourmet, Kitchen - Table Space, Primary Bath(s), Recessed Lighting, Tub Shower, Upgraded Countertops, Walk-in Closet(s), Window Treatments, Wood Floors
Hot Water Natural Gas
Heating Forced Air
Cooling Central A/C
Flooring Hardwood, Carpet, Ceramic Tile
Fireplaces Number 1
Fireplaces Type Brick, Fireplace - Glass Doors, Gas/Propane, Mantel(s)
Equipment Air Cleaner, Built-In Microwave, Oven/Range - Gas, Dishwasher, Disposal, Dryer - Electric, Humidifier, Icemaker, Refrigerator, Stainless Steel Appliances, Washer, Water Heater
Fireplace Y
Window Features Double Pane,Replacement,Vinyl Clad
Appliance Air Cleaner, Built-In Microwave, Oven/Range - Gas, Dishwasher, Disposal, Dryer - Electric, Humidifier, Icemaker, Refrigerator, Stainless Steel Appliances, Washer, Water Heater
Heat Source Natural Gas
Laundry Basement
Exterior
Exterior Feature Deck(s), Patio(s), Porch(es), Screened
Garage Garage - Front Entry, Garage Door Opener
Garage Spaces 4.0
Fence Wood, Rear, Picket
Amenities Available Basketball Courts, Community Center, Jog/Walk Path, Lake, Pool - Outdoor, Pool Mem Avail, Tennis Courts, Tot Lots/Playground, Volleyball Courts
Water Access N
View Trees/Woods
Roof Type Architectural Shingle
Accessibility None
Porch Deck(s), Patio(s), Porch(es), Screened
Attached Garage 2
Total Parking Spaces 4
Garage Y
Building
Lot Description Pipe Stem
Story 3
Foundation Concrete Perimeter
Sewer Public Sewer
Water Public
Architectural Style Colonial
Level or Stories 3
Additional Building Above Grade, Below Grade
New Construction N
Schools
Elementary Schools Fairview
Middle Schools Robinson Secondary School
High Schools Robinson Secondary School
School District Fairfax County Public Schools
Others
HOA Fee Include Common Area Maintenance,Management,Trash
Senior Community No
Tax ID 0771 09 0042
Ownership Fee Simple
SqFt Source Estimated
Acceptable Financing Cash, Conventional, VA
Horse Property N
Listing Terms Cash, Conventional, VA
Financing Cash,Conventional,VA
Special Listing Condition Standard
Read Less

Bought with Robert T Ferguson Jr. • RE/MAX Allegiance
GET MORE INFORMATION


