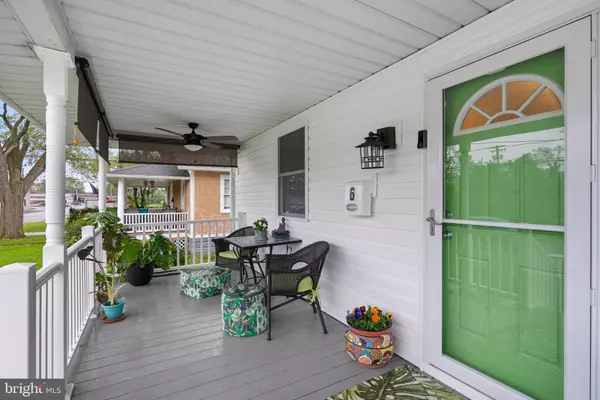For more information regarding the value of a property, please contact us for a free consultation.
6 MARKET ST Aberdeen, MD 21001
Want to know what your home might be worth? Contact us for a FREE valuation!

Our team is ready to help you sell your home for the highest possible price ASAP
Key Details
Sold Price $275,000
Property Type Single Family Home
Sub Type Detached
Listing Status Sold
Purchase Type For Sale
Square Footage 1,272 sqft
Price per Sqft $216
Subdivision Aberdeen Hills
MLS Listing ID MDHR2022250
Sold Date 06/15/23
Style Raised Ranch/Rambler,Ranch/Rambler
Bedrooms 2
Full Baths 2
HOA Y/N N
Abv Grd Liv Area 1,272
Originating Board BRIGHT
Year Built 1929
Annual Tax Amount $2,117
Tax Year 2022
Lot Size 6,480 Sqft
Acres 0.15
Property Description
Welcome to 6 Market Street in the heart of Aberdeen. This house is located just minutes from I-95. This beautifully renovated home has been completely rebuilt inside. Large Kitchen features granite countertops and ceramic tile flooring. Newer stove, dishwasher and over the range built-in microwave. Two full baths with updated fixtures and flooring. The spacious living room opens to the dining area right off of the kitchen with updated flooring throughout. The laundry area with updated Maytag Commercial series washer and dryer(2020). Updates include: Water heater (2017), HVAC (2020), Fujitsu Mini Split System (2021), Roof with architectural shingles (2020), Sump Pump (2022), Blown-in attic insulation (2020). Come see this beauty soon. This one won't last long!
Location
State MD
County Harford
Zoning R3
Rooms
Basement Connecting Stairway, Daylight, Partial, Drainage System, Poured Concrete, Sump Pump, Walkout Stairs
Main Level Bedrooms 2
Interior
Interior Features Combination Dining/Living, Dining Area, Entry Level Bedroom, Family Room Off Kitchen, Floor Plan - Open, Kitchen - Efficiency, Pantry, Primary Bath(s), Tub Shower, Upgraded Countertops
Hot Water 60+ Gallon Tank
Heating Energy Star Heating System
Cooling Ductless/Mini-Split, Central A/C
Flooring Ceramic Tile, Laminated, Engineered Wood, Laminate Plank
Equipment Built-In Microwave, Dishwasher, Dryer, Oven - Single, Oven/Range - Electric, Refrigerator, Stove, Washer
Window Features Double Hung,Insulated
Appliance Built-In Microwave, Dishwasher, Dryer, Oven - Single, Oven/Range - Electric, Refrigerator, Stove, Washer
Heat Source Natural Gas
Laundry Has Laundry, Main Floor
Exterior
Garage Spaces 3.0
Waterfront N
Water Access N
Roof Type Architectural Shingle,Asphalt
Street Surface Black Top
Accessibility Level Entry - Main, 32\"+ wide Doors
Road Frontage City/County
Total Parking Spaces 3
Garage N
Building
Story 2
Foundation Concrete Perimeter, Block, Crawl Space
Sewer Public Sewer
Water Public
Architectural Style Raised Ranch/Rambler, Ranch/Rambler
Level or Stories 2
Additional Building Above Grade, Below Grade
Structure Type Dry Wall
New Construction N
Schools
School District Harford County Public Schools
Others
Senior Community No
Tax ID 1302013649
Ownership Fee Simple
SqFt Source Assessor
Special Listing Condition Standard
Read Less

Bought with Chantre' Ferguson • Harris Hawkins & Co
GET MORE INFORMATION




