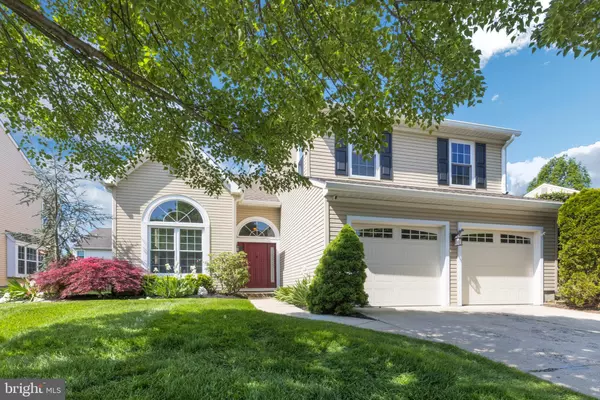For more information regarding the value of a property, please contact us for a free consultation.
52 LONGBRIDGE DR Mount Laurel, NJ 08054
Want to know what your home might be worth? Contact us for a FREE valuation!

Our team is ready to help you sell your home for the highest possible price ASAP
Key Details
Sold Price $590,000
Property Type Single Family Home
Sub Type Detached
Listing Status Sold
Purchase Type For Sale
Square Footage 2,429 sqft
Price per Sqft $242
Subdivision Stonegate
MLS Listing ID NJBL2045422
Sold Date 06/22/23
Style Traditional
Bedrooms 4
Full Baths 2
Half Baths 1
HOA Fees $20
HOA Y/N Y
Abv Grd Liv Area 2,429
Originating Board BRIGHT
Year Built 1994
Annual Tax Amount $9,598
Tax Year 2022
Lot Size 6,996 Sqft
Acres 0.16
Lot Dimensions 0.00 x 0.00
Property Description
Welcome to this beautiful 2400+ sq ft. home in the sought after Stonegate neighborhood of Mount Laurel NJ. This lovely gem boasts 4 bedrooms, 3 baths and plenty of parking in the double wide driveway leading to the 2 car garage. Entering the front door, the living room is bathed in light from the double wide window with sunburst top. There is beautiful wood-look luxury vinyl flooring throughout the first floor. This room connects to the dining room with custom built in cabinets. Entering the kitchen, there is plenty of storage in numerous soft closed door kitchen cabinets - light cream with glass upper accents. Cabinets have pull out shelves with Cambria quartz countertops and marble backsplash. All appliances are stainless steel and a door leading to the completely fenced back yard which offers a combination brick and cement patio with arbor. Kitchen opens to cozy family room with a ventless gas fireplace framed with double hung windows. There is an adjacent mudroom with laundry and a door leading to the side yard. There is a first floor powder room with an artsy dark cabinet with glass pulls and matching mirror. The stairs leading to second floor boast a custom closet built under stairs for additional storage. The master bath features his/her vanities with white shaker style cabinets, marble countertops and luxury vinyl flooring. Inviting seamless shower in neutral tile with rain and handheld faucet options. There is a lovely hall bath with large sage green cabinet and luxury vinyl flooring. Completing this floor is three additional bedrooms with organized closets. The bonus third floor offers a two desk office with beautiful shelving and tall glass doored custom cabinet. This room can be turned into a fifth bedroom if needed with closet and storage. Sellers have made numerous upgrades including, Hvac & Tankless water heater (1 yr new - high efficiency on demand), roof (2015 - 30 yr), siding (2008), gutters, front doors, side lights and windows (2018) - windows are double pane, double hung and lifetime guarantee. Kitchen updated (2017), all bathrooms updated. Newer steel insulated garage doors and mechanics (2020). Conveniently located to all major highways, shops and restaurants. Please call and make your appointment today, it's a beautiful place to call home.
Location
State NJ
County Burlington
Area Mount Laurel Twp (20324)
Zoning RESIDENTIAL
Rooms
Main Level Bedrooms 4
Interior
Hot Water Natural Gas
Heating Forced Air
Cooling Central A/C
Heat Source Natural Gas
Exterior
Parking Features Garage - Front Entry, Inside Access
Garage Spaces 4.0
Amenities Available Swimming Pool, Tennis Courts, Tot Lots/Playground
Water Access N
Accessibility None
Attached Garage 2
Total Parking Spaces 4
Garage Y
Building
Story 2.5
Foundation Slab
Sewer Public Sewer
Water Public
Architectural Style Traditional
Level or Stories 2.5
Additional Building Above Grade, Below Grade
New Construction N
Schools
School District Mount Laurel Township Public Schools
Others
HOA Fee Include Common Area Maintenance,Pool(s),Trash
Senior Community No
Tax ID 24-00907 05-00017
Ownership Fee Simple
SqFt Source Assessor
Special Listing Condition Standard
Read Less

Bought with Travis Coto • RE/MAX Tri County
GET MORE INFORMATION




