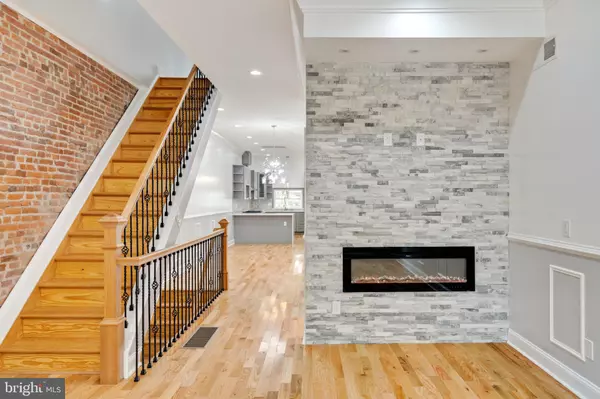For more information regarding the value of a property, please contact us for a free consultation.
3031 W SUSQUEHANNA AVE Philadelphia, PA 19121
Want to know what your home might be worth? Contact us for a FREE valuation!

Our team is ready to help you sell your home for the highest possible price ASAP
Key Details
Sold Price $325,000
Property Type Townhouse
Sub Type Interior Row/Townhouse
Listing Status Sold
Purchase Type For Sale
Square Footage 2,823 sqft
Price per Sqft $115
Subdivision Strawberry Mansion
MLS Listing ID PAPH2210350
Sold Date 06/23/23
Style Straight Thru
Bedrooms 5
Full Baths 4
Half Baths 1
HOA Y/N N
Abv Grd Liv Area 2,166
Originating Board BRIGHT
Year Built 1915
Annual Tax Amount $1,250
Tax Year 2022
Lot Size 1,184 Sqft
Acres 0.03
Lot Dimensions 16.00 x 74.00
Property Description
Introducing 3031 W Susquehanna Ave! Fully rehabbed 5 bedroom 4.5 bath 3 story row home located in a beautiful, wide, and quiet tree line block. Great curb appeal with lovely brickwork, new pavement, and a large black main door to greet you and your guests. The main level offers high ceilings, recessed lighting, and hardwood floors. Enter into the living room space that also offers exposed brick, tile accent wall with attached fireplace, and beautiful crown molding. The lovely half bath conveniently leads to the large open-concept dining room and stunning peninsula shape kitchen equipped with lovely grey cabinetry, custom backsplash, deep sink, waterfall quartz countertop, and 12" overhang to allow for more seating. To top it off new stainless steel appliances with hood range, ready to please the next chef in town. All new windows throughout allow tons of natural lighting and the side door allows access to the fully fenced-in rear yard perfect for private gatherings. The second level offers 3 nice size bedrooms all with recessed light, a ceiling fan, and closet space, and a generously sized bathroom with floor-to-ceiling tile, large sink vanity, and a tub to soak in while reading a book. You will also find one of two laundry hookups conveniently located on this level. Make your way to the third and last level of the home where you will find 2 additional bedrooms each with its own ensuite bathroom with porcelain tile, his and hers vanity sink, and a jacuzzi tub for the ultimate relaxation, and a kitchenette perfectly located in between both bedrooms. This home also offers a fully finished basement that can be used as an additional bedroom, office space, or family room with a full bathroom and additional laundry hook-up. This home has it all including central air with 2 HVAC systems to better serve this large masterpiece. Matterport 3d video included.
Location
State PA
County Philadelphia
Area 19121 (19121)
Zoning RSA5
Rooms
Basement Fully Finished
Interior
Hot Water Electric
Heating Forced Air
Cooling Central A/C
Heat Source Natural Gas
Exterior
Waterfront N
Water Access N
Accessibility None
Garage N
Building
Story 3
Foundation Brick/Mortar
Sewer Public Sewer
Water Public
Architectural Style Straight Thru
Level or Stories 3
Additional Building Above Grade, Below Grade
New Construction N
Schools
School District The School District Of Philadelphia
Others
Senior Community No
Tax ID 282278500
Ownership Fee Simple
SqFt Source Estimated
Acceptable Financing Cash, FHA, VA, Conventional
Listing Terms Cash, FHA, VA, Conventional
Financing Cash,FHA,VA,Conventional
Special Listing Condition Standard
Read Less

Bought with Juan C Sosa • Opus Elite Real Estate
GET MORE INFORMATION




