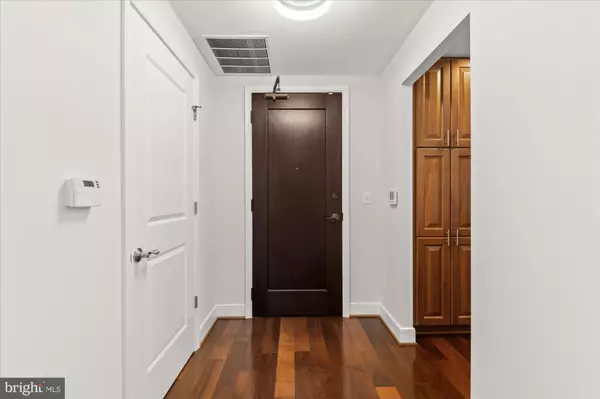For more information regarding the value of a property, please contact us for a free consultation.
12500 PARK POTOMAC AVE #201S Potomac, MD 20854
Want to know what your home might be worth? Contact us for a FREE valuation!

Our team is ready to help you sell your home for the highest possible price ASAP
Key Details
Sold Price $1,255,000
Property Type Condo
Sub Type Condo/Co-op
Listing Status Sold
Purchase Type For Sale
Square Footage 1,734 sqft
Price per Sqft $723
Subdivision Park Potomac
MLS Listing ID MDMC2096868
Sold Date 07/11/23
Style Contemporary
Bedrooms 2
Full Baths 2
Half Baths 1
Condo Fees $1,398/mo
HOA Y/N N
Abv Grd Liv Area 1,734
Originating Board BRIGHT
Year Built 2006
Annual Tax Amount $10,458
Tax Year 2022
Property Description
Picture Perfect in Park Potomac!! Welcome to a hassle free, luxurious lifestyle, where amenities and conveniences abound. You will find numerous upgrades throughout this 1,734 sq. ft. upscale Park Potomac condo including freshly painted interior, new wall to wall carpeting, professional stainless steel appliances, cherry wood floors and a brand new washer and dryer. A highlight of this floor plan is that the living room, dining room and study all open to an expansive terrace/patio perfect for private, outdoor living. The gourmet kitchen has Viking and Subzero appliances with granite countertops and pendant lighting and a well-proportioned eating counter. The primary bedroom has a large organized walk-in closet with a beautiful ensuite bathroom with oversized glass shower and separate tub. A separate study with built-ins is adjacent to the primary suite. The secondary bedroom suite also has an ensuite bath. The laundry room is ideally situated with new washer and dryer and a built-in cabinet. This unit includes two parking spaces on Level G-2, 078 and 079 as well as a storage unit S-52 inside the building. Park Potomac offers a 24-hour concierge service, a fitness center, a swimming pool, a large patio with outdoor grill, a guest suite, a party room and on site management. Just steps away is Harris Teeters, shops, restaurants as well as easy access to I-270.
Location
State MD
County Montgomery
Zoning I3
Rooms
Other Rooms Living Room, Primary Bedroom, Bedroom 2, Kitchen, Study, Laundry, Bathroom 2, Primary Bathroom, Half Bath
Main Level Bedrooms 2
Interior
Interior Features Family Room Off Kitchen, Breakfast Area, Built-Ins, Elevator, Entry Level Bedroom, Window Treatments, Wood Floors, Floor Plan - Open, Carpet, Ceiling Fan(s), Combination Dining/Living, Dining Area, Kitchen - Gourmet, Kitchen - Island, Primary Bath(s), Soaking Tub, Stall Shower, Tub Shower, Upgraded Countertops, Walk-in Closet(s)
Hot Water Electric
Heating Forced Air
Cooling Central A/C
Flooring Hardwood, Carpet, Ceramic Tile
Equipment Cooktop, Oven - Wall, Microwave, Refrigerator, Dishwasher, Disposal, Washer, Dryer
Fireplace N
Appliance Cooktop, Oven - Wall, Microwave, Refrigerator, Dishwasher, Disposal, Washer, Dryer
Heat Source Electric, Central
Laundry Has Laundry, Dryer In Unit, Washer In Unit
Exterior
Exterior Feature Patio(s)
Garage Garage Door Opener
Garage Spaces 2.0
Parking On Site 2
Amenities Available Common Grounds, Concierge, Elevator, Exercise Room, Party Room, Pool - Outdoor, Security, Tot Lots/Playground, Fitness Center
Water Access N
Accessibility Elevator
Porch Patio(s)
Total Parking Spaces 2
Garage Y
Building
Story 1
Unit Features Hi-Rise 9+ Floors
Sewer Public Sewer
Water Public
Architectural Style Contemporary
Level or Stories 1
Additional Building Above Grade, Below Grade
Structure Type 9'+ Ceilings
New Construction N
Schools
Elementary Schools Ritchie Park
Middle Schools Julius West
High Schools Richard Montgomery
School District Montgomery County Public Schools
Others
Pets Allowed Y
HOA Fee Include Gas,Trash,Common Area Maintenance,Pool(s)
Senior Community No
Tax ID 160403580484
Ownership Condominium
Security Features 24 hour security,Desk in Lobby
Acceptable Financing Cash, Conventional
Horse Property N
Listing Terms Cash, Conventional
Financing Cash,Conventional
Special Listing Condition Standard
Pets Description No Pet Restrictions
Read Less

Bought with Carrie Babbington Hillegass • Compass
GET MORE INFORMATION




