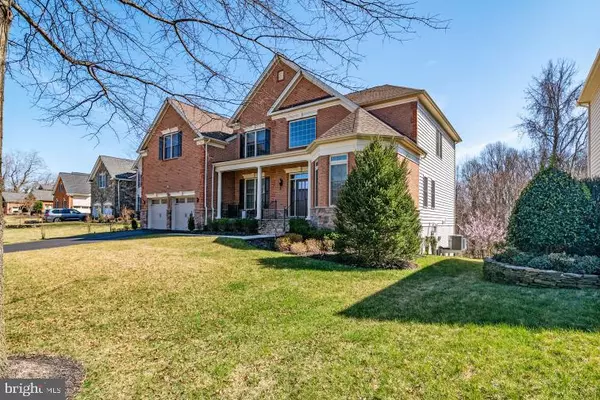For more information regarding the value of a property, please contact us for a free consultation.
11307 MARLBORO RIDGE RD Upper Marlboro, MD 20772
Want to know what your home might be worth? Contact us for a FREE valuation!

Our team is ready to help you sell your home for the highest possible price ASAP
Key Details
Sold Price $940,000
Property Type Single Family Home
Sub Type Detached
Listing Status Sold
Purchase Type For Sale
Square Footage 6,430 sqft
Price per Sqft $146
Subdivision Marlboro Ridge Hunt
MLS Listing ID MDPG2071582
Sold Date 07/11/23
Style Colonial
Bedrooms 4
Full Baths 4
Half Baths 1
HOA Fees $148/mo
HOA Y/N Y
Abv Grd Liv Area 4,447
Originating Board BRIGHT
Year Built 2018
Annual Tax Amount $10,202
Tax Year 2023
Lot Size 0.315 Acres
Acres 0.31
Property Description
Don't miss out on this incredible chance to own this luxurious and immaculately maintained Toll Brothers Lexington Hopewell home in the highly sought-after Marlboro Ridge community! Boasting 4 bedrooms, 4.5 bathrooms, grand two-story staircases, cathedral ceilings, and an open and modern floor plan, this colonial is ideal for entertaining. The main level features a formal living room, office area, and upgraded lights throughout, while the gourmet kitchen is equipped with 42-inch cabinets, granite counters, stainless steel appliances, and a gas oven. The breakfast room leads to an extended family room with a gas fireplace, a rear staircase, and a two-story wall of windows. The oversized windows provide natural light and a great view of the well-maintained backyard and oversized trex deck with views to the gorgeous landscaped rear yard, backing to preserve with trees for privacy. The yard is an inviting and well-maintained haven. It boasts an impressive irrigation system with over 50 jets to keep the lawn looking lush and vibrant. Regular pruning and trimming of the plants, along with edging the lawn and removing debris, is done to keep the yard looking its best. The outdoor seating area and pathways provide a peaceful atmosphere to relax in. The landscaping is designed to make the most of the natural climate, and sunlight in the area. All of these elements combine to make the yard a beautiful and serene space to enjoy. The upper level has 4 bedrooms and 3 bathrooms, including the primary bedroom with tray ceilings, two large walk-in closets, an ensuite with an upgraded jetted roman tub and separate shower, and dual marble sinks. Three additional bedrooms share a Jack & Jill bath with double sinks, and a junior suite third bedroom with a full bath. The basement features a simulated golf range, entertainment area, full bath, and plenty of storage space. The garage is oversized, perfect for parking large SUVs and a full-size pickup truck with space left to spare. The garage is equipped with an electric charging station for your electric vehicle. Plus, Marlboro Ridge offers an array of amenities, including a community center, an Olympic-sized swimming pool, and a fitness area, plus the only private equestrian center in Prince George's County with an indoor arena and horse trails. You'll be minutes away from shopping, Pennsylvania Ave, 95/495, and major travel routes to DC and Northern Virginia. Don't miss out on this amazing opportunity and schedule a private tour today!
Location
State MD
County Prince Georges
Zoning RR
Rooms
Basement Walkout Level
Interior
Hot Water 60+ Gallon Tank
Cooling Central A/C
Flooring Ceramic Tile, Engineered Wood, Carpet
Fireplaces Number 1
Heat Source Natural Gas
Exterior
Garage Garage - Front Entry, Additional Storage Area, Garage Door Opener, Oversized, Other
Garage Spaces 8.0
Utilities Available Cable TV, Natural Gas Available, Phone, Under Ground
Amenities Available Bike Trail, Club House, Common Grounds, Community Center, Exercise Room, Fitness Center, Horse Trails, Jog/Walk Path, Party Room, Picnic Area, Pool - Outdoor, Recreational Center, Riding/Stables, Security, Soccer Field, Swimming Pool, Tennis Courts, Tot Lots/Playground, Other
Waterfront N
Water Access N
Roof Type Architectural Shingle
Accessibility None
Attached Garage 2
Total Parking Spaces 8
Garage Y
Building
Story 3
Foundation Block
Sewer Other
Water Community
Architectural Style Colonial
Level or Stories 3
Additional Building Above Grade, Below Grade
Structure Type 9'+ Ceilings,2 Story Ceilings,Cathedral Ceilings
New Construction N
Schools
Elementary Schools Barack Obama
Middle Schools James Madison
High Schools Dr. Henry A. Wise, Jr.
School District Prince George'S County Public Schools
Others
Pets Allowed Y
HOA Fee Include Lawn Care Front,Management,Pool(s),Recreation Facility,Road Maintenance,Sewer,Snow Removal,Other
Senior Community No
Tax ID 17153753175
Ownership Fee Simple
SqFt Source Assessor
Acceptable Financing FHA, Conventional, Cash, VA
Horse Property Y
Horse Feature Horse Trails, Paddock, Riding Ring, Stable(s)
Listing Terms FHA, Conventional, Cash, VA
Financing FHA,Conventional,Cash,VA
Special Listing Condition Standard
Pets Description No Pet Restrictions
Read Less

Bought with Michael A Gray II • Samson Properties
GET MORE INFORMATION




