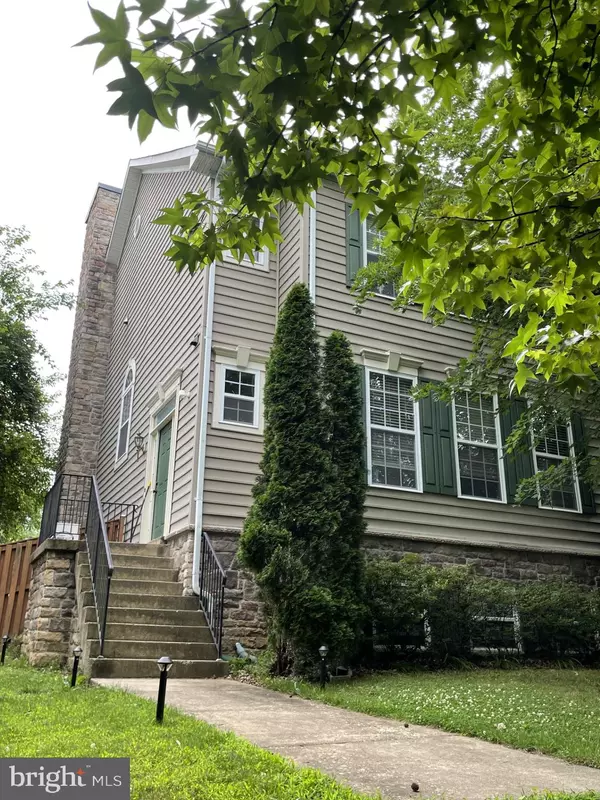For more information regarding the value of a property, please contact us for a free consultation.
306 OXFORD GLEN CT Purcellville, VA 20132
Want to know what your home might be worth? Contact us for a FREE valuation!

Our team is ready to help you sell your home for the highest possible price ASAP
Key Details
Sold Price $587,250
Property Type Townhouse
Sub Type End of Row/Townhouse
Listing Status Sold
Purchase Type For Sale
Square Footage 2,910 sqft
Price per Sqft $201
Subdivision Townes Of Branbury Glen
MLS Listing ID VALO2054064
Sold Date 08/11/23
Style Other
Bedrooms 4
Full Baths 3
Half Baths 1
HOA Fees $97/mo
HOA Y/N Y
Abv Grd Liv Area 2,010
Originating Board BRIGHT
Year Built 2004
Annual Tax Amount $5,997
Tax Year 2023
Lot Size 3,920 Sqft
Acres 0.09
Property Description
This desirable end unit townhome is a true gem, offering not only a spacious layout with 4 bedrooms and 3 full baths but also a fenced backyard oasis. The backyard is perfect for both relaxation and play, featuring a deck that overlooks the charming tot lot. NEW HVAC June 2020, NEW Carpet June 2020, Hot water heater replaced January 2020. Kitchen remodeled in 2017 with stainless fridge, double ovens and dishwasher and granite. The upper level master suite includes a bath with soaking tub, separate shower and dual vanities and a walk-in closet. Two additional bedrooms, a second full bath, along with the laundry room (washer and dryer replaced in 2017) complete the upper level. The basement features a 4th bedroom and full bath along with a 22'x17' recreation room with wood burning fireplace. The Branbury Glen neighborhood is within walking distance to the W&OD Trail and local dining such as Monk's BBQ, Tipped Cow Creamery, Sweet Rose Bakeshop, Magnolias and more!
Location
State VA
County Loudoun
Zoning PV:R8
Rooms
Other Rooms Living Room, Dining Room, Kitchen, Family Room, Laundry
Basement Fully Finished, Walkout Stairs
Interior
Hot Water 60+ Gallon Tank
Heating Central
Cooling Central A/C
Fireplaces Number 1
Fireplace Y
Heat Source Electric
Laundry Basement
Exterior
Water Access N
Roof Type Architectural Shingle
Accessibility None
Garage N
Building
Story 3
Foundation Concrete Perimeter
Sewer Public Sewer
Water Public
Architectural Style Other
Level or Stories 3
Additional Building Above Grade, Below Grade
New Construction N
Schools
Elementary Schools Mountain View
Middle Schools Blue Ridge
High Schools Loudoun Valley
School District Loudoun County Public Schools
Others
HOA Fee Include Common Area Maintenance,Management,Road Maintenance,Snow Removal,Trash
Senior Community No
Tax ID 488457323000
Ownership Fee Simple
SqFt Source Assessor
Acceptable Financing Cash, Conventional, FHA, VA
Listing Terms Cash, Conventional, FHA, VA
Financing Cash,Conventional,FHA,VA
Special Listing Condition Standard
Read Less

Bought with Samantha V. Fisher • On The Market Properties
GET MORE INFORMATION


