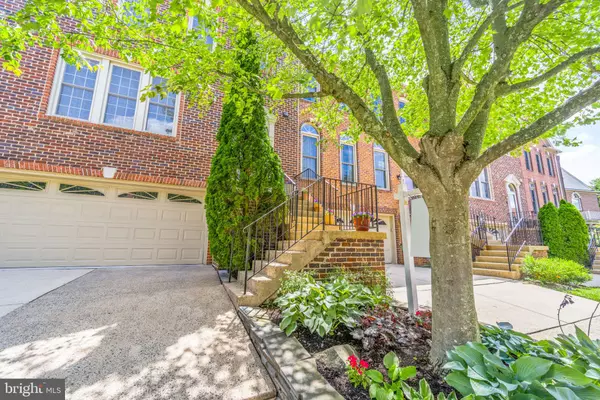For more information regarding the value of a property, please contact us for a free consultation.
4121 TROWBRIDGE ST Fairfax, VA 22030
Want to know what your home might be worth? Contact us for a FREE valuation!

Our team is ready to help you sell your home for the highest possible price ASAP
Key Details
Sold Price $800,000
Property Type Townhouse
Sub Type Interior Row/Townhouse
Listing Status Sold
Purchase Type For Sale
Square Footage 2,626 sqft
Price per Sqft $304
Subdivision Crestmont Townhouses
MLS Listing ID VAFC2003420
Sold Date 08/14/23
Style Colonial
Bedrooms 3
Full Baths 3
Half Baths 1
HOA Fees $94/qua
HOA Y/N Y
Abv Grd Liv Area 2,626
Originating Board BRIGHT
Year Built 1995
Annual Tax Amount $7,945
Tax Year 2022
Lot Size 2,209 Sqft
Acres 0.05
Property Description
Mega Open House with Captain Cookie Food Truck on Sunday, July 16th from 1-3p!
Welcome to 4121 Trowbridge St! Here you will discover the captivating charm of this marvelous townhome in the desirable City of Fairfax. Situated in the highly sought-after Crestmont Townhouses neighborhood, this beautiful three-level townhome offers a perfect blend of contemporary updates and comfortable living spaces.
Upon entering, you will be greeted by the inviting foyer, adorned with 9' ceilings that create a sense of openness and elegance. Natural light pours in, illuminating the spacious living room, where hardwood floors add warmth and sophistication. Just beyond the living room, the formal dining room awaits, complete with a cozy gas fireplace, setting the stage for intimate gatherings and memorable dining experiences. A conveniently located powder room on this level adds to the functionality of the home.
The heart of the home resides at the back, where a family room seamlessly transitions into the eat-in kitchen. The kitchen features country-style finishes with granite countertops, stainless steel appliances, tons of cabinets, and a large pantry. This space caters to the needs of aspiring chefs and culinary enthusiasts. With easy access to the stunning backyard, equipped with an expansive deck and stairs leading to a beautifully maintained and landscaped back patio, entertaining guests or enjoying a peaceful retreat becomes effortless.
As you walk up the stairs to the upper level, you will be welcomed by two generously sized bedrooms that share an updated full bathroom, offering comfort and privacy for family and guests alike. The primary bedroom is a true sanctuary, boasting vaulted ceilings and a spacious walk-in closet that provides ample storage for your belongings. The ensuite bathroom invites relaxation with its indulgent soaking tub, double vanity, and standing shower, creating a spa-like ambiance within the comforts of your own home.
The basement level of this residence offers a versatile space that adapts to your needs and lifestyle. Whether you envision a large recreation room for entertaining, a dedicated gym setup, or an extra private office space, the options are limitless. The walkout basement leads to the lovely back patio, extending your living space outdoors. An additional full bathroom in the basement provides convenience and flexibility, perfect for accommodating in-laws or guests.
This townhome comes complete with a large two-car garage, offering ample storage and space for a workbench, providing the perfect solution for all your organizational needs.
The surrounding community of Fairfax City beckons with its vibrant atmosphere and convenient amenities. Located just minutes away from Old Town Fairfax and The University Mall, you'll find an array of bars, restaurants, and retail shops, ensuring that entertainment and everyday conveniences are always within reach.
This marvelous townhome presents a unique opportunity to experience contemporary living in the heart of Fairfax City. With its stylish finishes, abundant natural light, and an expansive deck overlooking the beautifully landscaped backyard, this home seamlessly blends elegance and comfort. Commuting is a breeze, and the thriving local community adds to the appeal. Don't miss your chance to make this your new home. Welcome home.
Location
State VA
County Fairfax City
Zoning PD-M
Rooms
Basement Walkout Stairs
Interior
Hot Water Natural Gas
Heating Central, Forced Air
Cooling Central A/C
Heat Source Natural Gas
Exterior
Garage Additional Storage Area, Basement Garage, Built In, Garage - Front Entry, Garage Door Opener, Inside Access
Garage Spaces 4.0
Utilities Available Cable TV Available, Electric Available, Natural Gas Available
Waterfront N
Water Access N
Roof Type Asphalt
Accessibility None
Attached Garage 2
Total Parking Spaces 4
Garage Y
Building
Story 3
Foundation Block, Brick/Mortar
Sewer Public Sewer
Water Public
Architectural Style Colonial
Level or Stories 3
Additional Building Above Grade, Below Grade
New Construction N
Schools
School District Fairfax County Public Schools
Others
Senior Community No
Tax ID 57 4 31 031
Ownership Fee Simple
SqFt Source Assessor
Special Listing Condition Standard
Read Less

Bought with Kara Chaffin Donofrio • Long & Foster Real Estate, Inc.
GET MORE INFORMATION




