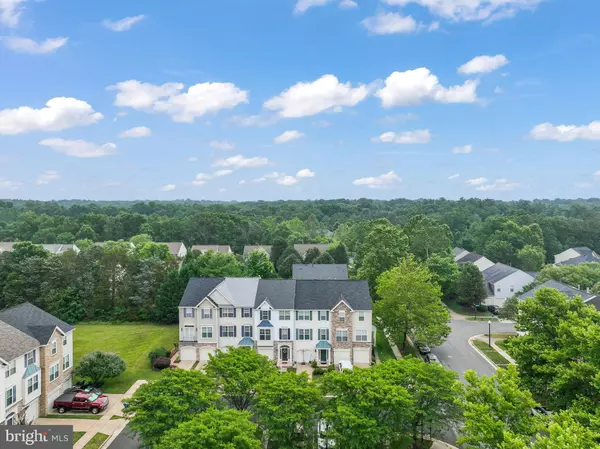For more information regarding the value of a property, please contact us for a free consultation.
43650 OBRIEN SQ Chantilly, VA 20152
Want to know what your home might be worth? Contact us for a FREE valuation!

Our team is ready to help you sell your home for the highest possible price ASAP
Key Details
Sold Price $592,000
Property Type Townhouse
Sub Type Interior Row/Townhouse
Listing Status Sold
Purchase Type For Sale
Square Footage 2,368 sqft
Price per Sqft $250
Subdivision South Riding
MLS Listing ID VALO2052740
Sold Date 08/14/23
Style Other
Bedrooms 3
Full Baths 2
Half Baths 2
HOA Fees $89/mo
HOA Y/N Y
Abv Grd Liv Area 2,068
Originating Board BRIGHT
Year Built 2000
Annual Tax Amount $4,522
Tax Year 2023
Lot Size 1,742 Sqft
Acres 0.04
Property Description
This charming and pristine garage townhome is located in the heart of South Riding. Let's take a closer look at the features and layout of this home.
On the lower level, as you enter through the front door, you'll step into an inviting foyer that features an updated fixture and provides access to the garage. Additionally, you'll find a large rec room on this level, which offers ample space for entertaining or cozy movie nights. The rec room also includes a half bathroom and a large window that fills the space with natural light. From the rec room, a sliding glass door leads to the spacious patio that overlooks a tree-lined common area. The laundry area is also located on this level.
Moving upstairs to the main living level, you'll find the heart of the home. The kitchen and adjoining morning room are bright and cheerful spaces with hardwood floors, plenty of natural light, and updated fixtures. The kitchen is equipped with granite countertops, abundant cabinetry, a pantry, and a breakfast bar. There's a sliding glass door in the kitchen that opens to a generous deck, providing a lovely view of the green space. The living room on this level is spacious and features neutral carpeting and large sunny windows. A half bathroom completes this level.
The upper level of the townhome is where you'll find the primary bedroom suite. The primary bedroom is highlighted by a vaulted ceiling with a fan, a walk-in closet, and a nicely appointed spa bathroom. The spa bathroom includes granite countertops, updated fixtures, larger tile floors, and a newer shower door. Additionally, there are two more bedrooms on this level, along with a hall bathroom.
Some notable updates to the property include a new patio in 2017, HVAC system replacement in 2014, and updates to the kitchen and primary bathroom in 2010.
The community of South Riding offers a range of amenities for its residents, including four pools, numerous tot lots, neighborhood events, concerts, and farmer's markets. The location is also convenient for commuters, as it is situated near the Loudoun/Fairfax border.
Overall, this townhome offers a charming and well-maintained living space with various updates and a desirable location within South Riding. Has great open green area in front and back of home giving clean air and scenic. There is a park right next to the house across the street. It is a gorgeous and beautiful park, in the evening you just need to walk a few minutes to see a lush green park with a lake -the evening sun in the background creating a picture perfect scenery
Location
State VA
County Loudoun
Zoning PDH4
Direction West
Rooms
Basement Front Entrance, Fully Finished, Garage Access, Walkout Level, Rear Entrance
Interior
Interior Features Breakfast Area, Attic, Bar, Built-Ins, Butlers Pantry, Carpet, Ceiling Fan(s), Combination Dining/Living, Family Room Off Kitchen, Floor Plan - Open, Window Treatments
Hot Water Electric, Natural Gas
Heating Forced Air
Cooling Central A/C, Ceiling Fan(s), Whole House Fan
Flooring Carpet, Ceramic Tile, Hardwood
Equipment Built-In Microwave, Built-In Range, Cooktop, ENERGY STAR Dishwasher, Exhaust Fan, Dishwasher, Dryer - Electric, Dryer, Oven - Double, Refrigerator, Stove, Washer, Washer - Front Loading
Furnishings Yes
Fireplace N
Window Features Insulated
Appliance Built-In Microwave, Built-In Range, Cooktop, ENERGY STAR Dishwasher, Exhaust Fan, Dishwasher, Dryer - Electric, Dryer, Oven - Double, Refrigerator, Stove, Washer, Washer - Front Loading
Heat Source Natural Gas, Electric
Laundry Has Laundry, Lower Floor, Washer In Unit, Dryer In Unit
Exterior
Garage Basement Garage, Built In, Garage - Front Entry, Garage Door Opener, Inside Access
Garage Spaces 3.0
Utilities Available Cable TV Available, Electric Available, Butane, Multiple Phone Lines, Natural Gas Available
Amenities Available Baseball Field, Basketball Courts, Bike Trail, Tot Lots/Playground, Tennis Courts, Volleyball Courts, Reserved/Assigned Parking, Pool - Outdoor
Waterfront N
Water Access N
Roof Type Asphalt,Composite
Accessibility Accessible Switches/Outlets, >84\" Garage Door, 32\"+ wide Doors, 2+ Access Exits, Level Entry - Main
Attached Garage 1
Total Parking Spaces 3
Garage Y
Building
Lot Description Other
Story 3
Foundation Brick/Mortar, Concrete Perimeter, Permanent
Sewer Public Sewer
Water Public
Architectural Style Other
Level or Stories 3
Additional Building Above Grade, Below Grade
Structure Type 9'+ Ceilings,2 Story Ceilings,Dry Wall
New Construction N
Schools
Elementary Schools Little River
Middle Schools J. Michael Lunsford
High Schools Freedom
School District Loudoun County Public Schools
Others
Pets Allowed Y
HOA Fee Include Trash,Snow Removal,Lawn Care Front
Senior Community No
Tax ID 099354825000
Ownership Fee Simple
SqFt Source Assessor
Security Features Carbon Monoxide Detector(s),Main Entrance Lock,Smoke Detector
Acceptable Financing Cash, FHA, Conventional, USDA
Horse Property N
Listing Terms Cash, FHA, Conventional, USDA
Financing Cash,FHA,Conventional,USDA
Special Listing Condition Standard
Pets Description No Pet Restrictions
Read Less

Bought with Katie E Wethman • EXP Realty, LLC
GET MORE INFORMATION




