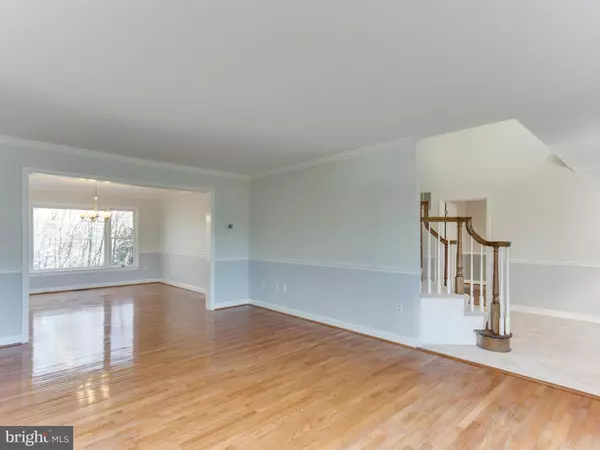For more information regarding the value of a property, please contact us for a free consultation.
5395 WILLOW VALLEY RD Clifton, VA 20124
Want to know what your home might be worth? Contact us for a FREE valuation!

Our team is ready to help you sell your home for the highest possible price ASAP
Key Details
Sold Price $785,000
Property Type Single Family Home
Sub Type Detached
Listing Status Sold
Purchase Type For Sale
Square Footage 4,602 sqft
Price per Sqft $170
Subdivision Willow Springs
MLS Listing ID 1001780389
Sold Date 03/28/17
Style Colonial
Bedrooms 5
Full Baths 3
Half Baths 1
HOA Y/N N
Abv Grd Liv Area 3,447
Originating Board MRIS
Year Built 1995
Annual Tax Amount $8,196
Tax Year 2016
Lot Size 0.505 Acres
Acres 0.51
Property Description
Tranquility awaits you with in this beautiful custom built Colonial Home on half an acre Surrounded by trees this home was freshly painted with neutral hues for an elegant classic feel. Basement refinished less than a month ago. Oversized deck off of the family room and a greenhouse in the backyard to enjoy. Newer roof, appliances and AC units. Pride in ownership! Please remove shoes in foyer.
Location
State VA
County Fairfax
Zoning 110
Rooms
Other Rooms Living Room, Dining Room, Primary Bedroom, Bedroom 2, Bedroom 3, Bedroom 5, Kitchen, Family Room, Foyer, Bedroom 1, Study, Exercise Room, Laundry, Loft, Mud Room, Storage Room, Attic
Basement Rear Entrance, Full, Windows, Walkout Level, Workshop, Shelving, Daylight, Full, Partially Finished, Heated
Interior
Interior Features Butlers Pantry, Family Room Off Kitchen, Kitchen - Gourmet, Dining Area, Kitchen - Island, Kitchen - Table Space, Primary Bath(s), Chair Railings, Upgraded Countertops, Crown Moldings, Window Treatments, Curved Staircase, WhirlPool/HotTub, Wood Floors, Recessed Lighting, Floor Plan - Traditional
Hot Water Natural Gas
Heating Heat Pump(s)
Cooling Central A/C
Fireplaces Number 1
Fireplaces Type Equipment, Screen, Mantel(s)
Equipment Washer/Dryer Hookups Only, Central Vacuum, Cooktop, Cooktop - Down Draft, Dishwasher, Disposal, Dryer, Dryer - Front Loading, Exhaust Fan, Icemaker, Microwave, Oven - Wall, Refrigerator, Washer, Water Heater
Fireplace Y
Window Features Screens,Green House,Double Pane
Appliance Washer/Dryer Hookups Only, Central Vacuum, Cooktop, Cooktop - Down Draft, Dishwasher, Disposal, Dryer, Dryer - Front Loading, Exhaust Fan, Icemaker, Microwave, Oven - Wall, Refrigerator, Washer, Water Heater
Heat Source Natural Gas
Exterior
Exterior Feature Patio(s), Deck(s)
Garage Garage Door Opener, Garage - Front Entry
Garage Spaces 2.0
Water Access N
Roof Type Asphalt
Street Surface Paved
Accessibility Low Pile Carpeting
Porch Patio(s), Deck(s)
Attached Garage 2
Total Parking Spaces 2
Garage Y
Private Pool N
Building
Lot Description Cul-de-sac, Trees/Wooded
Story 3+
Sewer Public Sewer
Water Public
Architectural Style Colonial
Level or Stories 3+
Additional Building Above Grade, Below Grade, Greenhouse, Shed, Shed Shop
Structure Type Brick,Dry Wall
New Construction N
Schools
School District Fairfax County Public Schools
Others
Senior Community No
Tax ID 55-3-4- -2
Ownership Fee Simple
Security Features Security System
Special Listing Condition Standard
Read Less

Bought with Kevin Hastings • Pearson Smith Realty, LLC
GET MORE INFORMATION




