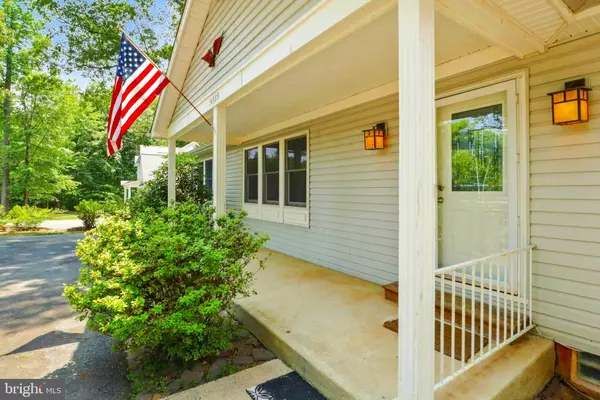For more information regarding the value of a property, please contact us for a free consultation.
14559 MINNIEVILLE RD Woodbridge, VA 22193
Want to know what your home might be worth? Contact us for a FREE valuation!

Our team is ready to help you sell your home for the highest possible price ASAP
Key Details
Sold Price $685,000
Property Type Single Family Home
Sub Type Detached
Listing Status Sold
Purchase Type For Sale
Square Footage 2,996 sqft
Price per Sqft $228
Subdivision Ranchette Estates
MLS Listing ID VAPW2052460
Sold Date 08/25/23
Style Raised Ranch/Rambler
Bedrooms 4
Full Baths 4
HOA Y/N N
Abv Grd Liv Area 2,268
Originating Board BRIGHT
Year Built 1985
Annual Tax Amount $6,422
Tax Year 2022
Lot Size 2.411 Acres
Acres 2.41
Property Description
WHERE ELSE can you find this in Prince William County, for under $1,000,000? A unique combination of "4 BEDROOMS/ 4 FULL BATHROOMS/ ATTACHED 3 CAR GARAGE / MORE THAN 2 ACRES (with a FULLY FENCED 1/3 ACRE "BACKYARD" ) Well, just beyond a stand of pines and oaks, sits a special 2.4 ACRE legacy-property on Minnieville Rd. The 2012 addition includes an ATTACHED, side-facing 3 CAR GARAGE! Nearly 3000 square feet of comfortable, high-quality finished interior space, overlooking woods and FULLY FENCED BACKYARD . This is truly where the CONVENIENCE of suburbia... intersects with mother nature's glory. GET OUT YOUR SHARPIE... AND START CHECKING THE BOXES!! **HARDWOOD FLOORING across all main level (inviting foyer, large living room, dining, and cooking areas. ** MAIN LEVEL features 3 BEDROOMS (including former primary bedroom) and 2 FULL BATHROOMS ** FANTASTIC OWNER'S SUITE with LARGE, LUXURY BATHROOM and AMAZING 15x13 "Closets by Design". ** LARGE, BRIGHT EAT-IN KITCHEN has UPDATED STAINLESS STEEL APPLIANCES... and leads to **25X14 DECK WITH STAIRS ** LOWER LEVEL has 14x26 FAMILY ROOM, STORAGE-GALORAGE, a 4th FULL BATHROOM and ** a SUPER -SECURE 13X17 WALK-IN CLIMATE-CONTROLLED VAULT. ** LOWER LEVEL WALK-OUT TO STONE-ACCENTED PATIO ** PAVED PARKING FOR 15+ VEHICLES! * A JUMBO 17 X 35 SUPER-SHED -- WITH ELECTRIC! -- is nestled between the fenced yard and your very own wooded sanctuary. And a 50 amp exterior outlet for RV's etc. I KNOW, RIGHT??? There's lots to LOVE about this outstanding, well-cared-for, 1-of-a-kind property. SCHEDULE your showing and MAKE YOUR OFFER!
Location
State VA
County Prince William
Zoning A1
Rooms
Basement Partially Finished, Outside Entrance, Interior Access, Improved, Rear Entrance, Walkout Level, Garage Access, Windows
Main Level Bedrooms 3
Interior
Interior Features Attic, Carpet, Ceiling Fan(s), Chair Railings, Combination Kitchen/Dining, Dining Area, Entry Level Bedroom, Floor Plan - Traditional, Kitchen - Eat-In, Kitchen - Island, Pantry, Recessed Lighting, Skylight(s), Solar Tube(s), Walk-in Closet(s), Wood Floors
Hot Water Electric
Heating Heat Pump(s)
Cooling Central A/C
Flooring Carpet, Hardwood, Ceramic Tile
Equipment Built-In Microwave, Built-In Range, Cooktop - Down Draft, Dishwasher, Dryer - Electric, Exhaust Fan, Refrigerator, Washer, Water Heater
Fireplace N
Appliance Built-In Microwave, Built-In Range, Cooktop - Down Draft, Dishwasher, Dryer - Electric, Exhaust Fan, Refrigerator, Washer, Water Heater
Heat Source Electric
Laundry Dryer In Unit, Washer In Unit
Exterior
Exterior Feature Deck(s), Patio(s)
Garage Basement Garage, Garage - Side Entry, Garage Door Opener, Oversized, Inside Access
Garage Spaces 3.0
Fence Partially, Privacy
Waterfront N
Water Access N
View Garden/Lawn, Trees/Woods, Street
Roof Type Architectural Shingle
Accessibility None
Porch Deck(s), Patio(s)
Attached Garage 3
Total Parking Spaces 3
Garage Y
Building
Lot Description Backs to Trees, Front Yard, Partly Wooded, Rear Yard, SideYard(s), Sloping
Story 3
Foundation Permanent
Sewer Private Septic Tank
Water Well
Architectural Style Raised Ranch/Rambler
Level or Stories 3
Additional Building Above Grade, Below Grade
New Construction N
Schools
Elementary Schools Montclair
Middle Schools Saunders
High Schools C.D. Hylton
School District Prince William County Public Schools
Others
Pets Allowed Y
Senior Community No
Tax ID 8091-75-5471
Ownership Fee Simple
SqFt Source Assessor
Acceptable Financing Cash, Conventional, FHA, VA
Listing Terms Cash, Conventional, FHA, VA
Financing Cash,Conventional,FHA,VA
Special Listing Condition Standard
Pets Description No Pet Restrictions
Read Less

Bought with Ruth D. Henriquez • EXP Realty, LLC
GET MORE INFORMATION




