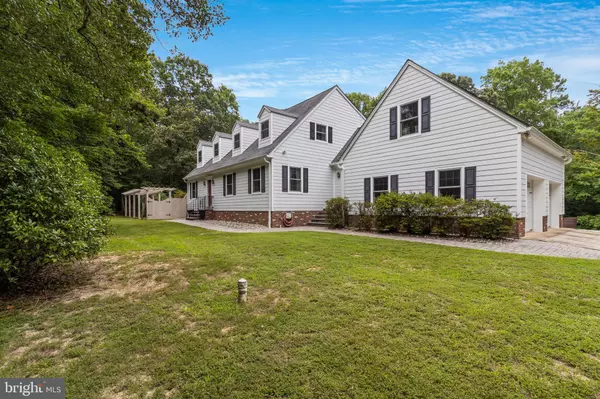For more information regarding the value of a property, please contact us for a free consultation.
46645 FROGS MARSH RD Drayden, MD 20630
Want to know what your home might be worth? Contact us for a FREE valuation!

Our team is ready to help you sell your home for the highest possible price ASAP
Key Details
Sold Price $590,000
Property Type Single Family Home
Sub Type Detached
Listing Status Sold
Purchase Type For Sale
Square Footage 3,026 sqft
Price per Sqft $194
Subdivision St Marys River Estates
MLS Listing ID MDSM2014106
Sold Date 09/15/23
Style Cape Cod
Bedrooms 4
Full Baths 3
HOA Fees $10/ann
HOA Y/N Y
Abv Grd Liv Area 3,026
Originating Board BRIGHT
Year Built 1988
Annual Tax Amount $4,324
Tax Year 2022
Lot Size 5.070 Acres
Acres 5.07
Property Description
Things the owner loves about this home... Loads of privacy, wooded acreage, deeded access to the St Mary's River, abounding wildlife, and their gardens. Step inside to this traditional cape cod featuring a formal living room and dining room, a large family room adjacent to the upgraded kitchen with custom Woodburn cabinetry upgraded counters and SS appliances. Down the hall is a full bath beautifully renovated, an office and the large laundry room. Further down the hall you'll find the back stairs that lead to a large finished studio above the garage currently used as a Pilates studio. The front stairway leads to the main house upper level and there you'll find the Primary suite with two large walk in closets and a beautiful ensuite bath. Plus two additional generously sized bedrooms and the hall bath. Other things to love.. the oak hardwood floors, dura ceramic in the kitchen, back deck that runs the entire length of rear of home, two sheds, a wood storage shed, and the gardens with fig trees, composting station, and lots of raised vegetable beds, that are completely fenced to protect them from the wildlife.
Location
State MD
County Saint Marys
Zoning RPD
Rooms
Basement Unfinished, Walkout Stairs
Main Level Bedrooms 1
Interior
Interior Features Additional Stairway, Attic/House Fan, Breakfast Area, Built-Ins, Carpet, Ceiling Fan(s), Crown Moldings, Dining Area, Double/Dual Staircase, Family Room Off Kitchen, Floor Plan - Traditional, Formal/Separate Dining Room, Kitchen - Country, Kitchen - Gourmet, Kitchen - Island, Primary Bath(s), Soaking Tub, Stove - Pellet, Tub Shower, Upgraded Countertops, Walk-in Closet(s), Window Treatments, Wood Floors
Hot Water Propane
Heating Heat Pump(s)
Cooling Central A/C, Ceiling Fan(s), Heat Pump(s)
Flooring Hardwood, Partially Carpeted, Ceramic Tile
Equipment Built-In Microwave, Cooktop, Dishwasher, Dryer - Gas, Exhaust Fan, Freezer, Oven - Wall, Refrigerator, Stainless Steel Appliances, Washer, Water Heater - Tankless
Fireplace N
Appliance Built-In Microwave, Cooktop, Dishwasher, Dryer - Gas, Exhaust Fan, Freezer, Oven - Wall, Refrigerator, Stainless Steel Appliances, Washer, Water Heater - Tankless
Heat Source Electric, Solar
Laundry Main Floor
Exterior
Exterior Feature Deck(s)
Garage Garage - Side Entry, Garage Door Opener
Garage Spaces 2.0
Fence Partially
Amenities Available Pier/Dock, Water/Lake Privileges
Waterfront N
Water Access Y
Water Access Desc Fishing Allowed,Private Access
View Trees/Woods
Roof Type Architectural Shingle
Accessibility None
Porch Deck(s)
Attached Garage 2
Total Parking Spaces 2
Garage Y
Building
Story 3
Foundation Block
Sewer Septic Exists
Water Well
Architectural Style Cape Cod
Level or Stories 3
Additional Building Above Grade, Below Grade
New Construction N
Schools
Elementary Schools Piney Point
Middle Schools Spring Ridge
High Schools Leonardtown
School District St. Mary'S County Public Schools
Others
HOA Fee Include Pier/Dock Maintenance
Senior Community No
Tax ID 1902005409
Ownership Fee Simple
SqFt Source Assessor
Acceptable Financing Cash, Conventional, VA
Listing Terms Cash, Conventional, VA
Financing Cash,Conventional,VA
Special Listing Condition Standard
Read Less

Bought with Jennifer L Goddard • CENTURY 21 New Millennium
GET MORE INFORMATION




