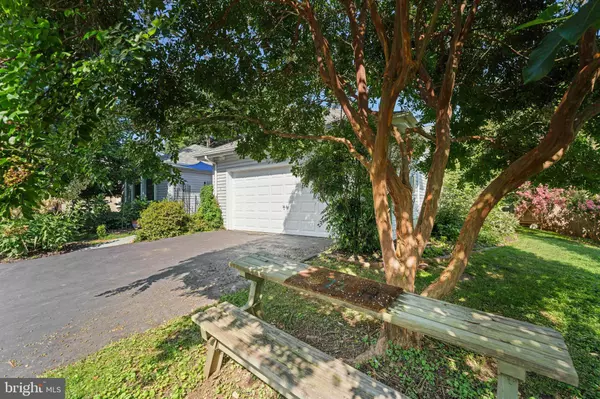For more information regarding the value of a property, please contact us for a free consultation.
17719 GARRETT DR North Potomac, MD 20878
Want to know what your home might be worth? Contact us for a FREE valuation!

Our team is ready to help you sell your home for the highest possible price ASAP
Key Details
Sold Price $695,000
Property Type Single Family Home
Sub Type Detached
Listing Status Sold
Purchase Type For Sale
Square Footage 2,670 sqft
Price per Sqft $260
Subdivision Parkridge
MLS Listing ID MDMC2103362
Sold Date 09/15/23
Style Ranch/Rambler
Bedrooms 4
Full Baths 3
HOA Y/N N
Abv Grd Liv Area 1,870
Originating Board BRIGHT
Year Built 1974
Annual Tax Amount $4,861
Tax Year 2022
Lot Size 0.458 Acres
Acres 0.46
Property Description
Welcome to this totally updated Rambler with 2 car garage and open floor plan. Located near I-270 and excellent commuter routes; bordering Clopper Lake trails and Seneca Creek State Park ; near Ride-On bus and WMTA.
Expansive Open Floor Plan: Step into a spacious living area flooded with natural light, seamlessly flowing into the gourmet kitchen and dining space. Perfect for entertaining family and friends! Chef's Kitchen: The kitchen is a culinary masterpiece, high-end stainless steel appliances, quartz countertops, ample storage, and a center island for casual dining. Versatile Bonus Room: The home includes versatile bonus rooms that can be used as a home office, gym, or entertainment space, catering to your unique needs. You will be amazed with the garden featuring 30 years of plantings and design that is breathtaking and an amazing place to relax and explore. Come for the house – Stay for the garden.
Property includes 4 bedrooms and 3 full baths. Upgrades include stainless steel appliances, Pergo extreme flooring on the first level, Skylights, upgraded electric panel, new double pane windows, fully finished basement, and abundant amount of storage space. House has leased solar panels that reduce your monthly electricity bill to less than $40 per month.
Location
State MD
County Montgomery
Zoning R200
Rooms
Other Rooms Den, Office
Basement Fully Finished
Main Level Bedrooms 4
Interior
Hot Water Electric
Heating Forced Air
Cooling Central A/C
Heat Source Natural Gas
Exterior
Garage Garage Door Opener
Garage Spaces 2.0
Water Access N
Accessibility None
Attached Garage 2
Total Parking Spaces 2
Garage Y
Building
Story 2
Foundation Block
Sewer Public Sewer
Water Public
Architectural Style Ranch/Rambler
Level or Stories 2
Additional Building Above Grade, Below Grade
New Construction N
Schools
Elementary Schools Brown Station
Middle Schools Lakelands Park
High Schools Quince Orchard
School District Montgomery County Public Schools
Others
Pets Allowed Y
Senior Community No
Tax ID 160901487761
Ownership Fee Simple
SqFt Source Assessor
Special Listing Condition Standard
Pets Description No Pet Restrictions
Read Less

Bought with Brian Morse • Compass
GET MORE INFORMATION




