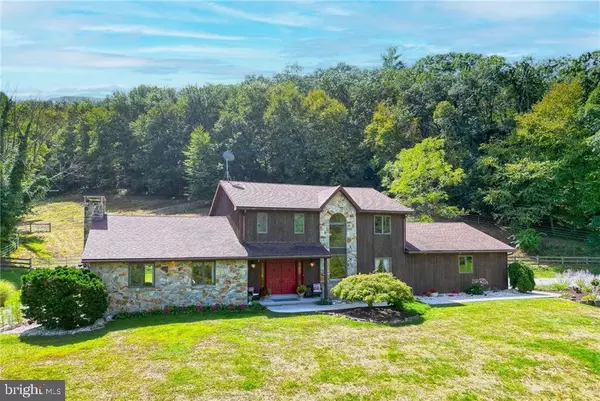For more information regarding the value of a property, please contact us for a free consultation.
426 DAIRY RD Tamaqua, PA 18252
Want to know what your home might be worth? Contact us for a FREE valuation!

Our team is ready to help you sell your home for the highest possible price ASAP
Key Details
Sold Price $610,000
Property Type Single Family Home
Sub Type Detached
Listing Status Sold
Purchase Type For Sale
Square Footage 2,976 sqft
Price per Sqft $204
Subdivision South Tamaqua
MLS Listing ID PASK2011886
Sold Date 10/04/23
Style Contemporary,Colonial,Farmhouse/National Folk
Bedrooms 4
Full Baths 2
HOA Y/N N
Abv Grd Liv Area 2,976
Originating Board BRIGHT
Year Built 1989
Annual Tax Amount $5,329
Tax Year 2022
Lot Size 10.000 Acres
Acres 10.0
Property Description
A striking façade catches your attention as you turn down the driveway, parting a line of mature trees and wrapping an expansive lawn. The elegance and warmth of this home grows as you approach, stone and wood of the exterior perfectly tying this grand home to its sylvan surroundings. The entry hall welcomes you with ceramic tile floors sweeping at right to a soaring grand stair, complete with two-story windows, and left to the home’s stunning showpiece, the Great Room. The main level offers ample space with two well sized bedrooms, a beautiful, bright kitchen with large center island and stunning hillside views over the sink. The kitchen flows effortlessly into the dining room, a perfect recipe for entertaining. Then, at 700sf, the Great Room at once offers an undeniable majesty with beamed cathedral ceiling, augmented with skylights, and soaring windows placed to capture the sunrise, yet offers in equal measure a sense of intimate warmth and coziness. Rounding out the main level is an oasis of a full bath, situated for access by the bedrooms or guests. Upstairs, the master suite is everything you could want for your escape. The spacious bedroom features south facing windows and access to a 100sf walk in closet. The master bath is bright and airy, a skylight adding to the vast sense of space in this second oasis with dual sink vanity, large tile-surround shower, and a marvelous soaking tub! The upper level also contains a fourth bed, currently used as a home office with more stunning views of Pennsylvania woodlands. Convenient access to attic storage is also found on this level. The basement follows the footprint of the home and houses the dual source heating units, for coal and oil. You will find ample square footage and height here for varied purpose and could easily be finished for additional living space. Moving outdoors, visible inside from every angle of the home, you are in a natural paradise. The outdoor entertaining areas of deck and patio give way to ten acres of lawn, livestock-fenced pasture, and woodlands. If this marvelous acreage is not enough, nearby state game lands offer miles of trails for biking, hiking, or horse-back riding. This is not simply a house or expansive tract of land, but a premiere property in the tradition of a grand country estate offering seclusion and style in one glorious space to call home.
Location
State PA
County Schuylkill
Area West Penn Twp (13337)
Zoning AGRICULTURAL
Rooms
Other Rooms Living Room, Primary Bedroom, Bedroom 2, Bedroom 4, Kitchen, Foyer, Breakfast Room, Bedroom 1, Other, Primary Bathroom, Full Bath
Basement Full, Outside Entrance
Main Level Bedrooms 2
Interior
Interior Features Carpet, Ceiling Fan(s), Central Vacuum, Combination Kitchen/Dining, Dining Area, Entry Level Bedroom, Family Room Off Kitchen, Kitchen - Country, Kitchen - Efficiency, Kitchen - Gourmet, Kitchen - Island, Primary Bath(s), Recessed Lighting, Skylight(s), Soaking Tub, Stall Shower, Walk-in Closet(s), Window Treatments, Wood Floors, Stove - Wood
Hot Water Electric, Coal, Oil
Heating Baseboard - Hot Water
Cooling Ductless/Mini-Split
Flooring Carpet, Ceramic Tile, Hardwood
Fireplaces Number 1
Fireplaces Type Wood
Equipment Central Vacuum, Dishwasher, Disposal, Refrigerator, Icemaker, Freezer
Fireplace Y
Window Features Wood Frame,Skylights
Appliance Central Vacuum, Dishwasher, Disposal, Refrigerator, Icemaker, Freezer
Heat Source Oil, Coal
Laundry Basement
Exterior
Exterior Feature Deck(s), Patio(s)
Garage Built In, Garage - Side Entry, Garage Door Opener, Inside Access, Oversized
Garage Spaces 6.0
Water Access N
View Mountain, Panoramic, Valley
Roof Type Asphalt
Accessibility 2+ Access Exits
Porch Deck(s), Patio(s)
Attached Garage 2
Total Parking Spaces 6
Garage Y
Building
Lot Description Backs to Trees, Front Yard, Landscaping, Not In Development, Partly Wooded, Stream/Creek, Private, Premium
Story 2
Foundation Concrete Perimeter
Sewer Septic Exists
Water Well
Architectural Style Contemporary, Colonial, Farmhouse/National Folk
Level or Stories 2
Additional Building Above Grade, Below Grade
Structure Type Cathedral Ceilings,Masonry,Dry Wall
New Construction N
Schools
School District Tamaqua Area
Others
Senior Community No
Tax ID 37-05-0008.001
Ownership Fee Simple
SqFt Source Estimated
Acceptable Financing Cash, Conventional, FHA, USDA, VA
Horse Property Y
Horse Feature Horses Allowed
Listing Terms Cash, Conventional, FHA, USDA, VA
Financing Cash,Conventional,FHA,USDA,VA
Special Listing Condition Standard
Read Less

Bought with Gina Kelechava • RE/MAX Real Estate-Allentown
GET MORE INFORMATION




