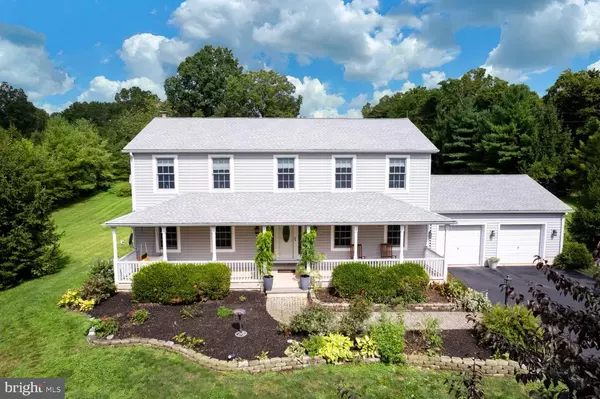For more information regarding the value of a property, please contact us for a free consultation.
736 GEIGEL HILL RD Ottsville, PA 18942
Want to know what your home might be worth? Contact us for a FREE valuation!

Our team is ready to help you sell your home for the highest possible price ASAP
Key Details
Sold Price $750,000
Property Type Single Family Home
Sub Type Detached
Listing Status Sold
Purchase Type For Sale
Square Footage 2,540 sqft
Price per Sqft $295
Subdivision Durham Village
MLS Listing ID PABU2053256
Sold Date 10/12/23
Style Colonial
Bedrooms 4
Full Baths 2
Half Baths 1
HOA Y/N N
Abv Grd Liv Area 2,540
Originating Board BRIGHT
Year Built 1998
Annual Tax Amount $7,558
Tax Year 2022
Lot Size 2.777 Acres
Acres 2.78
Lot Dimensions 0.00 x 0.00
Property Description
Welcome to Moon Hill Acres, a country Colonial with an oversized detached garage situated on 2.78 scenic & secluded acres in Blue Ribbon award-winning Palisades School District. A charming paver walkway, accented by deep flower beds, extends to a wide and welcoming front porch adorned with decorative railings. Hardwood floors greet guests in the foyer entry and extend throughout the entire first floor. A generously sized dining room with an elegant chandelier and a formal living room are adjacent to the foyer. The bright, recently renovated, kitchen is complimented by recessed lighting, upgraded cabinetry, granite countertops, matching stainless steel appliances, and an island with elevated breakfast bar. Just beyond the kitchen is a breakfast room featuring an empire chandelier and an abundance of natural light. The great room boasts a shiplap accent wall, a stately brick fireplace and sliding double French doors that lead to a 3-seasons room--perfect for your morning coffee, cocktail hour or dining with friends and family while still feeling connected to the nature that surrounds this special home. A convenient half bath completes the first floor. Upstairs, a primary bedroom suite features hardwood floors and an ensuite bathroom with a sliding barn door entry, granite vanity, soaking tub, full shower and a walk-in closet. Just down the hall are 3 ample bedrooms, an upgraded full bathroom and a conveniently located laundry room. The finished basement features high ceilings and contains a flexible den/office/playroom space, workshop area and oversized storage areas. Outside, the wood deck and paver patio overlook a picturesque rear yard--optimal for entertaining, gardening and observing wildlife. Complementing this impressive property is a 2-car attached garage and a detached 3+ car garage (38 x 27) with 10-foot ceilings, concrete floor, car lift and a 340 sq/ft loft ideally suited for a private office, workshop, or studio. Enjoy country living without sacrificing modern conveniences; located a mile from Brig O’doon Coffee House & the Ottsville Inn and just a short 20-minute drive from the vibrant town centers of both New Hope and Doylestown. This residence offers the epitome of balance between tranquility and accessibility. Easy access to New York City (90 minutes) and Philadelphia (60 minutes). Note the property taxes are comparatively low at $7,558 and a 1-year home warranty is included in the sale. Book your showing for this one-of-a-kind property today! View video tour: 736GeigelHillRd.com
Location
State PA
County Bucks
Area Tinicum Twp (10144)
Zoning VR
Rooms
Other Rooms Living Room, Dining Room, Primary Bedroom, Bedroom 2, Bedroom 3, Bedroom 4, Kitchen, Family Room, Laundry, Bonus Room, Primary Bathroom, Full Bath, Half Bath, Screened Porch
Basement Full
Interior
Interior Features Breakfast Area, Carpet, Ceiling Fan(s), Combination Kitchen/Living, Dining Area, Family Room Off Kitchen, Floor Plan - Open, Formal/Separate Dining Room, Kitchen - Eat-In, Kitchen - Island, Kitchen - Table Space, Primary Bath(s), Recessed Lighting, Soaking Tub, Stall Shower, Tub Shower, Upgraded Countertops, Walk-in Closet(s), Wood Floors
Hot Water Electric
Heating Forced Air
Cooling Central A/C
Flooring Carpet, Ceramic Tile, Hardwood
Fireplaces Number 1
Fireplaces Type Brick
Equipment Dishwasher, Oven/Range - Electric, Range Hood, Refrigerator, Stainless Steel Appliances
Fireplace Y
Appliance Dishwasher, Oven/Range - Electric, Range Hood, Refrigerator, Stainless Steel Appliances
Heat Source Oil
Laundry Upper Floor
Exterior
Exterior Feature Deck(s), Patio(s), Porch(es), Screened
Garage Additional Storage Area, Garage Door Opener, Inside Access, Oversized
Garage Spaces 13.0
Utilities Available Cable TV
Water Access N
View Garden/Lawn, Trees/Woods
Roof Type Pitched
Accessibility None
Porch Deck(s), Patio(s), Porch(es), Screened
Attached Garage 2
Total Parking Spaces 13
Garage Y
Building
Lot Description Backs to Trees, Front Yard, Landscaping, Rear Yard, Rural, Secluded, SideYard(s), Trees/Wooded
Story 2
Foundation Brick/Mortar
Sewer On Site Septic
Water Well
Architectural Style Colonial
Level or Stories 2
Additional Building Above Grade, Below Grade
New Construction N
Schools
High Schools Palisades
School District Palisades
Others
Senior Community No
Tax ID 44-001-040-004
Ownership Fee Simple
SqFt Source Assessor
Security Features Smoke Detector,Carbon Monoxide Detector(s)
Acceptable Financing Conventional, VA, FHA 203(b)
Listing Terms Conventional, VA, FHA 203(b)
Financing Conventional,VA,FHA 203(b)
Special Listing Condition Standard
Read Less

Bought with Deana E Corrigan • Compass RE
GET MORE INFORMATION




