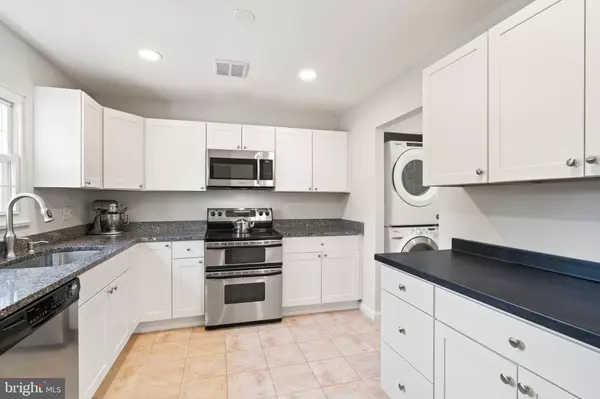For more information regarding the value of a property, please contact us for a free consultation.
124 W CONCORD CT Sterling, VA 20164
Want to know what your home might be worth? Contact us for a FREE valuation!

Our team is ready to help you sell your home for the highest possible price ASAP
Key Details
Sold Price $401,400
Property Type Townhouse
Sub Type End of Row/Townhouse
Listing Status Sold
Purchase Type For Sale
Square Footage 1,200 sqft
Price per Sqft $334
Subdivision Sterling
MLS Listing ID VALO2057682
Sold Date 10/20/23
Style Colonial
Bedrooms 3
Full Baths 1
Half Baths 1
HOA Fees $83/mo
HOA Y/N Y
Abv Grd Liv Area 1,200
Originating Board BRIGHT
Year Built 1970
Annual Tax Amount $3,141
Tax Year 2023
Lot Size 2,614 Sqft
Acres 0.06
Property Sub-Type End of Row/Townhouse
Property Description
Welcome Home to this Beautiful 3BR 1.5BA End Unit Townhome Located in a quiet Sterling neighborhood with everything you could need nearby! There is loads of guest parking right next to the home! The main level offers a half bath, kitchen with plenty of storage, laundry, and a spacious open plan living space to the rear for dining/family room overlooking the fenced in deck, hot tub, and green, lush grass! Upstairs there are 3 bedrooms with a full bath. Updates include: Interior Painted (2023), New Carpet (2023), Painted fence (2023), New screen and fresh paint for porch (2023), LVP on main level (2023), Kitchen cabinets (2019), Dryer (2019), Re-insulated attic (2021). If you're looking for an affordable end unit townhome with plenty of parking and great updates then this home is for you! The sellers have a home warranty good through November 2024 and they will transfer for free to the buyer!
Location
State VA
County Loudoun
Zoning PDH3
Rooms
Other Rooms Sun/Florida Room
Interior
Interior Features Kitchen - Efficiency, Family Room Off Kitchen, Kitchen - Table Space, Window Treatments, Floor Plan - Traditional
Hot Water Electric
Heating Central
Cooling Central A/C
Flooring Luxury Vinyl Plank, Carpet
Equipment Dishwasher, Disposal, Exhaust Fan, Microwave, Oven - Single, Refrigerator, Washer, Dryer
Fireplace N
Appliance Dishwasher, Disposal, Exhaust Fan, Microwave, Oven - Single, Refrigerator, Washer, Dryer
Heat Source Electric
Exterior
Amenities Available None
Water Access N
Roof Type Asphalt
Accessibility None
Garage N
Building
Story 2
Foundation Slab
Sewer Public Sewer
Water Public
Architectural Style Colonial
Level or Stories 2
Additional Building Above Grade, Below Grade
New Construction N
Schools
Elementary Schools Forest Grove
Middle Schools Sterling
High Schools Park View
School District Loudoun County Public Schools
Others
Pets Allowed N
HOA Fee Include Road Maintenance,Snow Removal,Common Area Maintenance
Senior Community No
Tax ID 033400690000
Ownership Fee Simple
SqFt Source Assessor
Special Listing Condition Standard
Read Less

Bought with Nicole Rhoads • EXP Realty, LLC



