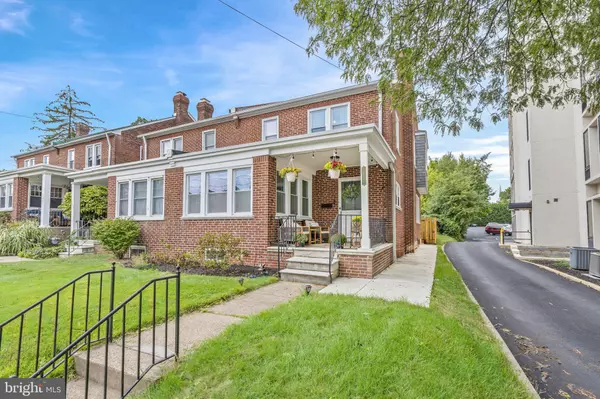For more information regarding the value of a property, please contact us for a free consultation.
1207 WOODLAWN AVE Wilmington, DE 19805
Want to know what your home might be worth? Contact us for a FREE valuation!

Our team is ready to help you sell your home for the highest possible price ASAP
Key Details
Sold Price $350,000
Property Type Townhouse
Sub Type End of Row/Townhouse
Listing Status Sold
Purchase Type For Sale
Square Footage 1,525 sqft
Price per Sqft $229
Subdivision Wawaset Park
MLS Listing ID DENC2049974
Sold Date 11/03/23
Style Colonial
Bedrooms 3
Full Baths 1
HOA Y/N N
Abv Grd Liv Area 1,525
Originating Board BRIGHT
Year Built 1939
Annual Tax Amount $3,957
Tax Year 2022
Lot Size 2,178 Sqft
Acres 0.05
Lot Dimensions 25.10 x 100.00
Property Description
Welcome to 1207 Woodlawn Avenue! This home is only available due to a job relocation! This charming twin home is absolutely stunning, with a mix of traditional character and modern updates. On your way to the front door you will pass the by the quaint front porch perfect for seasonal decorating and relaxing with friends during the warmer months. As you proceed through the front door you are welcomed by a sizable living room with beautifully finished hardwood flooring, and an endearing corner fireplace. Off of the living room you will find a perfect little sunroom that would be the ideal spot for a home office, gym or reading room. Continuing through the main level, you will find not only a formal dining room, currently being used as the primary living room, but a second area that is perfect for a more Informal dining space that is directly connected to the updated kitchen, which Includes sparking granite countertops and stainless steel appliances. If you’re not already impressed, you can head outside to the fenced in backyard. This space provides the opportunity to create your perfect private outdoor oasis. You will also notice the 1 car garage located directly behind the fence off of the backyard. It couldn’t be more convenient, the off street parking is a fantastic addition to this already idyllic city home.
The second floor features a very spacious primary bedroom, that easily accommodates a king size bed. There’s a spacious closet with a closet organization system that can accommodate shoes and clothes galore.
The second floor also boasts 2 more well sized bedrooms, as well as a second floor outdoor balcony that overlooks the back yard, and lovely full bathroom.
This home also has a little surprise that is sure to dazzle. A fantastically sized basement with an awesome finished area, this kind of additional space is hard to come by in city row homes, and has the opportunity for a multitude of uses, like an additional living space, private home office space, man cave, lady lair, or kid’s playroom. The unfinished part of the basement possesses the ability for ample storage, and includes an additional enclosed toilet, that could easily have a small sink installed to create that ever popular and always appreciated half bathroom.
Located right across from The Columbus Inn, and only a stone’s throw away from Trolley Square, and little Italy. Easily walk to The Italian Festival in the summer, join in the Halloween Loop in the fall, and catch the luck of the Irish in Trolley’s St. Patrick’s Day celebrations. Also, very conveniently located to I95, and art. 202. Schedule your showing today this captivating home will not last!
Location
State DE
County New Castle
Area Wilmington (30906)
Zoning 26R-2
Rooms
Basement Partially Finished
Interior
Interior Features Ceiling Fan(s), Combination Dining/Living, Dining Area, Floor Plan - Open, Recessed Lighting, Tub Shower, Window Treatments, Wood Floors
Hot Water Natural Gas
Heating Radiator, Baseboard - Hot Water
Cooling Wall Unit, Window Unit(s)
Flooring Hardwood
Fireplaces Number 1
Equipment Built-In Microwave, Cooktop, Dishwasher, Dryer, Oven/Range - Electric, Refrigerator, Stainless Steel Appliances, Washer, Exhaust Fan, Range Hood, Water Heater
Fireplace Y
Window Features Double Pane
Appliance Built-In Microwave, Cooktop, Dishwasher, Dryer, Oven/Range - Electric, Refrigerator, Stainless Steel Appliances, Washer, Exhaust Fan, Range Hood, Water Heater
Heat Source Natural Gas
Laundry Basement
Exterior
Exterior Feature Balcony
Garage Garage - Front Entry
Garage Spaces 1.0
Water Access N
Roof Type Shingle
Accessibility None
Porch Balcony
Total Parking Spaces 1
Garage Y
Building
Story 2
Foundation Brick/Mortar
Sewer Public Sewer
Water Public
Architectural Style Colonial
Level or Stories 2
Additional Building Above Grade, Below Grade
Structure Type Dry Wall,9'+ Ceilings
New Construction N
Schools
Elementary Schools Highlands
Middle Schools Alexis I.Dupont
High Schools Alexis I. Dupont
School District Red Clay Consolidated
Others
Senior Community No
Tax ID 26-012.40-089
Ownership Fee Simple
SqFt Source Assessor
Security Features Exterior Cameras,Smoke Detector
Acceptable Financing Cash, Conventional, FHA, VA
Listing Terms Cash, Conventional, FHA, VA
Financing Cash,Conventional,FHA,VA
Special Listing Condition Standard
Read Less

Bought with Charisse Kristen Jones • BHHS Fox & Roach-Concord
GET MORE INFORMATION




