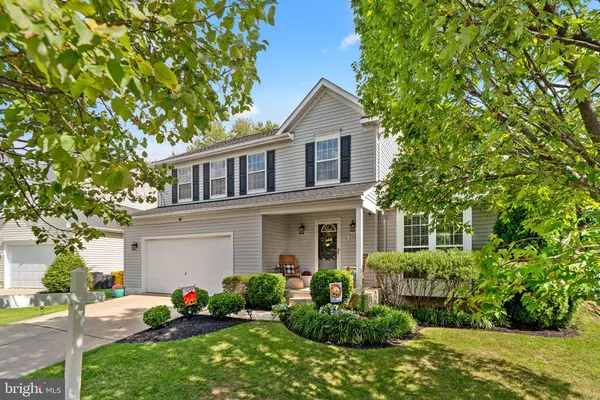For more information regarding the value of a property, please contact us for a free consultation.
2327 CROSSLANES WAY Odenton, MD 21113
Want to know what your home might be worth? Contact us for a FREE valuation!

Our team is ready to help you sell your home for the highest possible price ASAP
Key Details
Sold Price $680,000
Property Type Single Family Home
Sub Type Detached
Listing Status Sold
Purchase Type For Sale
Square Footage 2,706 sqft
Price per Sqft $251
Subdivision Piney Orchard
MLS Listing ID MDAA2069522
Sold Date 11/07/23
Style Colonial
Bedrooms 4
Full Baths 3
Half Baths 1
HOA Fees $80/mo
HOA Y/N Y
Abv Grd Liv Area 1,958
Originating Board BRIGHT
Year Built 1998
Annual Tax Amount $5,439
Tax Year 2022
Lot Size 6,877 Sqft
Acres 0.16
Property Description
Beautifully updated single family home in the highly sought after Piney Orchard neighborhood. This 4 bedroom (with a bonus room in the basement used as a guest room) and 3.5 bath home has been completely updated with refinished hardwood floors, updated cabinets, granite counters, stainless steel appliances, laundry room, and fresh paint throughout. The recently renovated back patio is an entertaining oasis with a brand new stone patio with hot tub, and outdoor TV overlooking the backyard and tree-house for all the fun memories to be made. The updates are not only cosmetic, the foundations of the home have also been upgraded with the replacement of the roof (2018), siding (2018), full HVAC system (2018), and Water heater (2019). Piney Orchard features 3 outdoor pools, one indoor pool, gym, community center, multiple playgrounds, walking trails, ponds, Little Patuxent River, GORC park and minutes from Waugh Chapel shopping area. less than 10 minutes from Fort Meade, train into DC, and all commuter routes to DC, Baltimore, and Annapolis.
Location
State MD
County Anne Arundel
Zoning R5
Rooms
Other Rooms Living Room, Dining Room, Primary Bedroom, Bedroom 2, Bedroom 3, Kitchen, Foyer, Bedroom 1, Laundry, Recreation Room, Bonus Room, Full Bath
Basement Sump Pump, Fully Finished, Daylight, Partial
Interior
Interior Features Combination Kitchen/Living, Primary Bath(s), Window Treatments
Hot Water Natural Gas
Heating Forced Air
Cooling Central A/C
Flooring Carpet, Ceramic Tile, Hardwood
Equipment Dishwasher, Disposal, Dryer, Microwave, Oven/Range - Gas, Refrigerator, Washer, Water Heater
Fireplace N
Appliance Dishwasher, Disposal, Dryer, Microwave, Oven/Range - Gas, Refrigerator, Washer, Water Heater
Heat Source Natural Gas
Laundry Basement
Exterior
Parking Features Garage Door Opener, Garage - Front Entry, Oversized
Garage Spaces 4.0
Amenities Available Community Center, Fitness Center, Jog/Walk Path, Lake, Pool - Indoor, Pool - Outdoor, Tot Lots/Playground
Water Access N
Roof Type Architectural Shingle
Accessibility None
Attached Garage 2
Total Parking Spaces 4
Garage Y
Building
Story 3
Foundation Concrete Perimeter
Sewer Public Sewer
Water Public
Architectural Style Colonial
Level or Stories 3
Additional Building Above Grade, Below Grade
New Construction N
Schools
School District Anne Arundel County Public Schools
Others
HOA Fee Include Snow Removal,Trash
Senior Community No
Tax ID 020457190097762
Ownership Fee Simple
SqFt Source Assessor
Acceptable Financing Cash, Conventional, FHA, VA, Other
Horse Property N
Listing Terms Cash, Conventional, FHA, VA, Other
Financing Cash,Conventional,FHA,VA,Other
Special Listing Condition Standard
Read Less

Bought with Brittany Olsen • Keller Williams Flagship of Maryland
GET MORE INFORMATION




