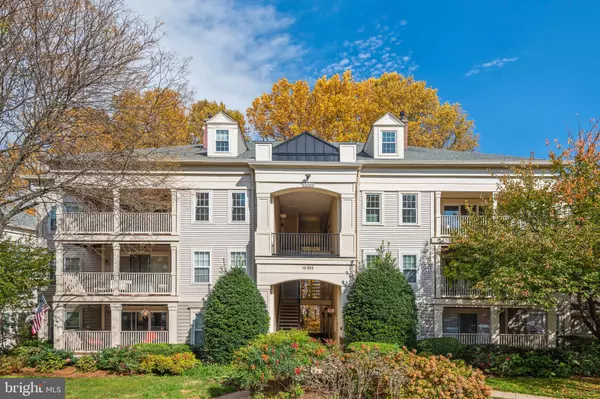For more information regarding the value of a property, please contact us for a free consultation.
15305 DIAMOND COVE TER #7-O Rockville, MD 20850
Want to know what your home might be worth? Contact us for a FREE valuation!

Our team is ready to help you sell your home for the highest possible price ASAP
Key Details
Sold Price $360,000
Property Type Condo
Sub Type Condo/Co-op
Listing Status Sold
Purchase Type For Sale
Square Footage 1,157 sqft
Price per Sqft $311
Subdivision Key West
MLS Listing ID MDMC2111264
Sold Date 12/06/23
Style Traditional
Bedrooms 2
Full Baths 2
Condo Fees $569/mo
HOA Y/N N
Abv Grd Liv Area 1,157
Originating Board BRIGHT
Year Built 1992
Annual Tax Amount $2,937
Tax Year 2022
Property Description
Charming 2-bed, 2-bath condo located on the tranquil lower level of the highly sought-after Key West Community. Situated against a backdrop of a secluded wooded area, it offers serene views from every window and the rear patio. Step inside to discover gleaming cherry hardwood floors and a fresh coat of paint (2023) that extends seamlessly throughout, encompassing the inviting dining area and the spacious living room with new slider door (2023) offering ample natural light. The chef's kitchen is a true delight, showcasing exquisite wooden cabinetry, tiled flooring, stylish backsplash, new stainless steel dishwasher (2023), and a generously sized pass-through window to the adjacent dining area, making it an ideal space for entertaining guests and loved ones. The owner's suite boasts a large walk-in closet and en-suite bath with modern vanity, tiled flooring, and a tub/shower combo. The second bedroom, located at the opposite end of the unit, offers added privacy, making it perfect for use as an in-home office or a spare bedroom with a convenient en-suite bath. The dedicated laundry room complete with full-size washer and dryer and built-in wire shelving, provides additional storage space. For those requiring even more storage options, a designated storage room is conveniently located just across the unit, catering to all your organizational needs. Step outside to the rear patio and enjoy the serene wooded views while savoring your cup of coffee or evening drink. Plenty of parking available nearby. Community amenities include pool, tennis court, gated play area and dog run. Recent improvements include HVAC (2022), hardwired smoke and CO detectors w. 10-year warranty (2022), whole home surge protector installed (2022) and water heater (2016). Ideally located near I-270, I-370, 355 for a breezy commute and walkable to Crown/Rio for endless options for dining, shopping, and entertainment. Don’t miss this!
Location
State MD
County Montgomery
Zoning RES
Rooms
Main Level Bedrooms 2
Interior
Interior Features Ceiling Fan(s), Dining Area, Entry Level Bedroom, Family Room Off Kitchen, Floor Plan - Open, Kitchen - Gourmet, Primary Bath(s), Walk-in Closet(s), Window Treatments, Wood Floors
Hot Water Natural Gas
Heating Forced Air
Cooling Central A/C
Flooring Ceramic Tile, Hardwood
Equipment Built-In Microwave, Dishwasher, Disposal, Dryer, Oven/Range - Gas, Refrigerator, Washer
Appliance Built-In Microwave, Dishwasher, Disposal, Dryer, Oven/Range - Gas, Refrigerator, Washer
Heat Source Electric
Exterior
Exterior Feature Patio(s)
Amenities Available Swimming Pool, Tennis Courts
Water Access N
Accessibility None
Porch Patio(s)
Garage N
Building
Story 1
Unit Features Garden 1 - 4 Floors
Sewer Public Sewer
Water Public
Architectural Style Traditional
Level or Stories 1
Additional Building Above Grade, Below Grade
New Construction N
Schools
Elementary Schools Rosemont
Middle Schools Forest Oak
High Schools Gaithersburg
School District Montgomery County Public Schools
Others
Pets Allowed Y
HOA Fee Include Common Area Maintenance,Ext Bldg Maint,Lawn Maintenance,Pool(s),Snow Removal,Trash
Senior Community No
Tax ID 160903029538
Ownership Condominium
Special Listing Condition Standard
Pets Description No Pet Restrictions
Read Less

Bought with Blake James • EXP Realty, LLC
GET MORE INFORMATION




