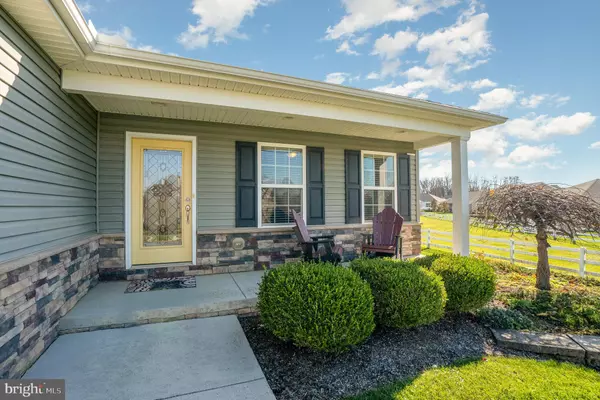For more information regarding the value of a property, please contact us for a free consultation.
839 TAMANINI WAY Mechanicsburg, PA 17055
Want to know what your home might be worth? Contact us for a FREE valuation!

Our team is ready to help you sell your home for the highest possible price ASAP
Key Details
Sold Price $587,000
Property Type Single Family Home
Sub Type Detached
Listing Status Sold
Purchase Type For Sale
Square Footage 4,342 sqft
Price per Sqft $135
Subdivision Trindle Station
MLS Listing ID PACB2025804
Sold Date 12/08/23
Style Craftsman,Ranch/Rambler
Bedrooms 4
Full Baths 2
Half Baths 1
HOA Fees $16/ann
HOA Y/N Y
Abv Grd Liv Area 2,424
Originating Board BRIGHT
Year Built 2011
Annual Tax Amount $5,264
Tax Year 2023
Lot Size 0.290 Acres
Acres 0.29
Property Description
BETTER THAN NEW - this stunning property boasts 4 bedrooms, 2.5 bathrooms, an open floor plan, and many builder upgrades including cherry-stained oak hardwood throughout main living areas. The basement has been finished and designed for multiple areas of fun and entertaining, and also includes the 4th bedroom, half bath, and custom made storage system. The spacious backyard has lighted hardscape patio, firepit, and Sunsetter awning that is perfect for relaxing and entertaining. The natural gas whole-house Generac generator is 2 years old, and provides peace of mind. Inside is perfect for hosting with its open-concept living room and kitchen that shows off the custom designed doorways. The Primary suite offers a tranquil escape with a luxurious en-suite bathroom and 13'x8' walk-in closet, complete with double hanging racks, shelving, and shoe units. This home is located in a prime location with easy access to shopping, dining, and major highway routes. Do not miss out on the opportunity to make this house your dream home. Schedule a viewing today!
Location
State PA
County Cumberland
Area Monroe Twp (14422)
Zoning RESIDENTIAL
Direction West
Rooms
Other Rooms Living Room, Dining Room, Primary Bedroom, Bedroom 2, Bedroom 3, Bedroom 4, Kitchen, Foyer, Laundry, Office, Recreation Room, Storage Room, Utility Room, Bathroom 2, Primary Bathroom, Half Bath
Basement Connecting Stairway, Daylight, Partial, Drainage System, Full, Fully Finished, Heated, Interior Access, Outside Entrance, Poured Concrete, Shelving, Side Entrance, Sump Pump, Walkout Stairs, Windows
Main Level Bedrooms 3
Interior
Interior Features Bar, Breakfast Area, Carpet, Combination Dining/Living, Combination Kitchen/Dining, Dining Area, Entry Level Bedroom, Family Room Off Kitchen, Floor Plan - Open, Kitchen - Gourmet, Pantry, Primary Bath(s), Recessed Lighting, Sound System, Stall Shower, Store/Office, Tub Shower, Upgraded Countertops, Walk-in Closet(s), Window Treatments, Wood Floors
Hot Water Natural Gas
Heating Forced Air
Cooling Ceiling Fan(s), Central A/C, Dehumidifier
Flooring Carpet, Hardwood, Tile/Brick
Fireplaces Number 1
Fireplaces Type Gas/Propane, Mantel(s)
Equipment Built-In Microwave, Dishwasher, Disposal, Dryer - Electric, Oven/Range - Electric, Refrigerator, Washer, Water Conditioner - Owned, Water Heater
Fireplace Y
Window Features Double Hung,Energy Efficient,Insulated,Screens
Appliance Built-In Microwave, Dishwasher, Disposal, Dryer - Electric, Oven/Range - Electric, Refrigerator, Washer, Water Conditioner - Owned, Water Heater
Heat Source Natural Gas
Laundry Main Floor
Exterior
Exterior Feature Patio(s)
Garage Garage - Front Entry, Garage Door Opener, Inside Access
Garage Spaces 6.0
Utilities Available Cable TV Available, Water Available, Sewer Available, Natural Gas Available, Electric Available
Waterfront N
Water Access N
View Garden/Lawn, Street
Roof Type Hip,Pitched,Fiberglass
Accessibility None
Porch Patio(s)
Road Frontage Boro/Township
Attached Garage 2
Total Parking Spaces 6
Garage Y
Building
Lot Description Backs - Open Common Area, Front Yard, Landscaping, Rear Yard, SideYard(s)
Story 1
Foundation Concrete Perimeter
Sewer Public Sewer
Water Public
Architectural Style Craftsman, Ranch/Rambler
Level or Stories 1
Additional Building Above Grade, Below Grade
Structure Type 9'+ Ceilings,Cathedral Ceilings,Dry Wall
New Construction N
Schools
Elementary Schools Monroe
Middle Schools Eagle View
High Schools Cumberland Valley
School District Cumberland Valley
Others
Pets Allowed Y
HOA Fee Include Common Area Maintenance
Senior Community No
Tax ID 22-09-0541-048
Ownership Fee Simple
SqFt Source Assessor
Acceptable Financing Cash, Conventional
Horse Property N
Listing Terms Cash, Conventional
Financing Cash,Conventional
Special Listing Condition Standard
Pets Description No Pet Restrictions
Read Less

Bought with LINDA MEHAFFIE • RE/MAX Realty Professionals
GET MORE INFORMATION




