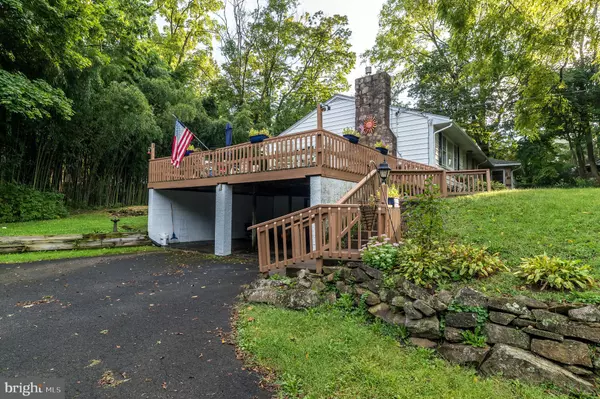For more information regarding the value of a property, please contact us for a free consultation.
6634 PHILLIPS MILL RD New Hope, PA 18938
Want to know what your home might be worth? Contact us for a FREE valuation!

Our team is ready to help you sell your home for the highest possible price ASAP
Key Details
Sold Price $455,500
Property Type Single Family Home
Sub Type Detached
Listing Status Sold
Purchase Type For Sale
Square Footage 1,967 sqft
Price per Sqft $231
Subdivision Solebury
MLS Listing ID PABU2056844
Sold Date 12/22/23
Style Ranch/Rambler
Bedrooms 3
Full Baths 3
HOA Y/N N
Abv Grd Liv Area 1,967
Originating Board BRIGHT
Year Built 1959
Annual Tax Amount $6,443
Tax Year 2023
Lot Size 0.525 Acres
Acres 0.53
Property Description
Located on beautiful Phillips Mill Rd in the center of Solebury Village this sprawling ranch home is ready for your personal touches. The home is in need of some updating, but the potential is endless. The large living room has built-in bookcases and a massive gas Bucks County Stone fireplace. The dining room features more built-in shelving and opens to the kitchen. Enjoy county views and family gatherings on the spacious deck that can be accessed from the dining room. The bedroom area features a large primary bedroom suite with sitting room, private bath, ample closets and door to rear yard. A second bedroom uses the the hall bath. The 3rd bedroom has a private bath and adjoins another room with efficiency type kitchen with small undercounter refrigerator, storage cabinets and small sink. This efficiency has a private entrance. A perfect set up for in-laws or perhaps an au pair. There is a partial walk-out basement with laundry and a crawl space. Plenty of room for cars under the deck or in the driveway. Live only minutes from the quaint borough of New Hope and Peddlers Village with great restaurants and inns. Make it your own! Property being sold "as is".
Location
State PA
County Bucks
Area Solebury Twp (10141)
Zoning VR
Rooms
Other Rooms Living Room, Dining Room, Primary Bedroom, Sitting Room, Bedroom 2, Kitchen, Bedroom 1, Efficiency (Additional), Bathroom 1, Bathroom 2, Bathroom 3
Basement Partial, Unfinished
Main Level Bedrooms 3
Interior
Interior Features Primary Bath(s), Wet/Dry Bar, Built-Ins, Efficiency, Wood Floors
Hot Water Electric
Heating Baseboard - Electric
Cooling Wall Unit
Fireplaces Number 1
Fireplaces Type Stone
Fireplace Y
Heat Source Electric
Laundry Basement
Exterior
Exterior Feature Deck(s)
Garage Spaces 3.0
Water Access N
Roof Type Shingle
Accessibility None
Porch Deck(s)
Total Parking Spaces 3
Garage N
Building
Lot Description Irregular
Story 1
Foundation Brick/Mortar
Sewer On Site Septic
Water Well
Architectural Style Ranch/Rambler
Level or Stories 1
Additional Building Above Grade
New Construction N
Schools
Elementary Schools New Hope-Solebury Upper
Middle Schools New Hope-Solebury
High Schools New Hope-Solebury
School District New Hope-Solebury
Others
Senior Community No
Tax ID 41-017-029-001
Ownership Fee Simple
SqFt Source Estimated
Special Listing Condition Standard
Read Less

Bought with Stefan D Dahlmark • Kurfiss Sotheby's International Realty
GET MORE INFORMATION




