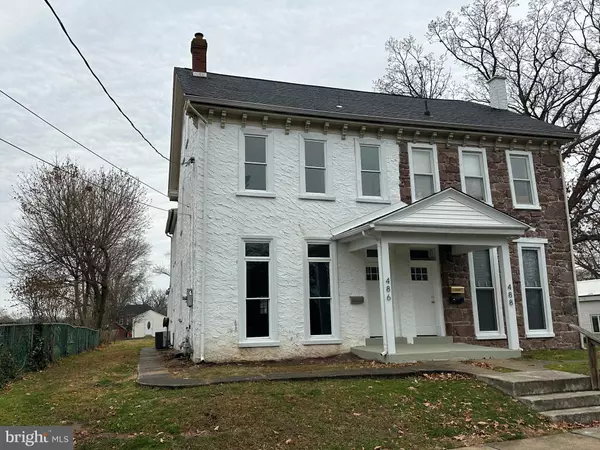For more information regarding the value of a property, please contact us for a free consultation.
486 N PENN ST Spring City, PA 19475
Want to know what your home might be worth? Contact us for a FREE valuation!

Our team is ready to help you sell your home for the highest possible price ASAP
Key Details
Sold Price $338,500
Property Type Single Family Home
Sub Type Twin/Semi-Detached
Listing Status Sold
Purchase Type For Sale
Square Footage 1,464 sqft
Price per Sqft $231
Subdivision None Available
MLS Listing ID PACT2057138
Sold Date 01/12/24
Style Colonial
Bedrooms 4
Full Baths 1
Half Baths 1
HOA Y/N N
Abv Grd Liv Area 1,464
Originating Board BRIGHT
Year Built 1900
Annual Tax Amount $1,852
Tax Year 2023
Lot Size 0.282 Acres
Acres 0.28
Property Description
Welcome to this NEWLY RENOVATED 2.5 story 4 bedroom, 1.5 bathroom twin located in the very desirable Spring-Ford School District and beautiful Chester County. The first floor boasts LVP FLOORING throughout, an open concept living room and dining room with recessed lighting, COMPLETELY REMODELED eat-in-kitchen, and new half bath. The eat-in kitchen offers stainless steel appliances, quartz countertops, custom cabinets and access to the covered patio and large back yard with private parking. The second floor has 3 bedrooms and a CUSTOM TILED full hall bath. On the third floor you will find the large 4th bedroom. The basement has ample storage areas and laundry facilities. Home upgrades include a new roof, newer plumbing and electric, CENTRAL AIR and NATURAL GAS heat. Outdoor living features include a large flat backyard, very quiet street, front porch, rear covered patio, shed, private parking. Close to schools, shopping, dining, and nightlife in Phoenixville, Royersford, Limerick, and Collegeville. Plus conveniently located near commuter routes Rt 724, Rt 23, Rt 113, Rt 100 and Rt 422. Schedule your showing IMMEDIATELY as this home won't last long!!!!!!
Location
State PA
County Chester
Area Spring City Boro (10314)
Zoning RESIDENTIAL
Rooms
Other Rooms Living Room, Primary Bedroom, Bedroom 2, Bedroom 3, Kitchen, Bedroom 1
Basement Full
Interior
Interior Features Kitchen - Eat-In
Hot Water Electric
Heating Forced Air
Cooling Central A/C
Flooring Luxury Vinyl Plank
Furnishings No
Fireplace N
Heat Source Natural Gas
Laundry Basement
Exterior
Water Access N
Accessibility None
Garage N
Building
Story 2
Foundation Concrete Perimeter
Sewer Public Sewer
Water Public
Architectural Style Colonial
Level or Stories 2
Additional Building Above Grade, Below Grade
New Construction N
Schools
School District Spring-Ford Area
Others
Pets Allowed N
Senior Community No
Tax ID 14-02 -0057
Ownership Fee Simple
SqFt Source Assessor
Acceptable Financing FHA, Cash, Conventional, VA, Negotiable
Listing Terms FHA, Cash, Conventional, VA, Negotiable
Financing FHA,Cash,Conventional,VA,Negotiable
Special Listing Condition Standard
Read Less

Bought with Megan R Correia • Keller Williams Realty Group
GET MORE INFORMATION




