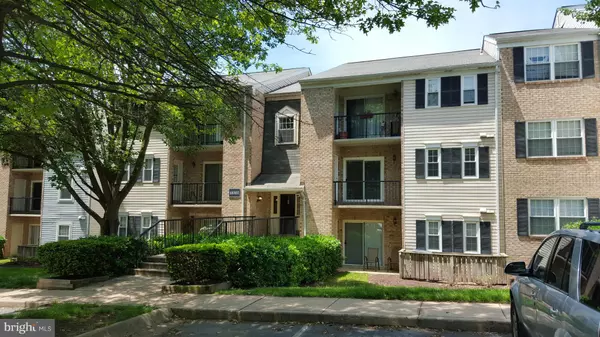For more information regarding the value of a property, please contact us for a free consultation.
18302 STREAMSIDE DR #104 Gaithersburg, MD 20879
Want to know what your home might be worth? Contact us for a FREE valuation!

Our team is ready to help you sell your home for the highest possible price ASAP
Key Details
Sold Price $180,000
Property Type Condo
Sub Type Condo/Co-op
Listing Status Sold
Purchase Type For Sale
Square Footage 774 sqft
Price per Sqft $232
Subdivision Flower Hill
MLS Listing ID MDMC2115270
Sold Date 02/16/24
Style Colonial
Bedrooms 1
Full Baths 1
Condo Fees $301/mo
HOA Y/N N
Abv Grd Liv Area 774
Originating Board BRIGHT
Year Built 1986
Annual Tax Amount $1,272
Tax Year 2023
Property Description
Welcome to this charming one-bedroom, one-bathroom condo nestled in the desirable Flower Valley Community of Gaithersburg, MD. As you step inside, you'll be greeted by a thoughtfully designed interior that includes a convenient private laundry room, a cozy patio for enjoying the outdoors, and an additional storage closet for all your organizational needs. The dining room features a built-in cabinet, adding a touch of elegance to the space. Outside, the community offers fantastic amenities, including an inviting outdoor pool where you can unwind and soak up the sun, as well as sport courts for those who enjoy an active lifestyle. Conveniently located near major roads and public transit, this home provides easy access to all that Gaithersburg has to offer. A variety of shopping centers are also just a stone's throw away, ensuring that everything you need is within reach. The unit needs updating but will make a lovely home.
Location
State MD
County Montgomery
Zoning PN
Rooms
Main Level Bedrooms 1
Interior
Interior Features Dining Area, Window Treatments, Floor Plan - Traditional
Hot Water Electric
Heating Heat Pump(s)
Cooling Central A/C
Flooring Carpet
Equipment Dishwasher, Disposal, Dryer - Front Loading, ENERGY STAR Clothes Washer, Exhaust Fan, Microwave, Oven - Self Cleaning, Oven/Range - Electric, Refrigerator, Washer - Front Loading, Washer/Dryer Stacked
Fireplace N
Appliance Dishwasher, Disposal, Dryer - Front Loading, ENERGY STAR Clothes Washer, Exhaust Fan, Microwave, Oven - Self Cleaning, Oven/Range - Electric, Refrigerator, Washer - Front Loading, Washer/Dryer Stacked
Heat Source Electric
Exterior
Utilities Available Cable TV Available
Amenities Available Swimming Pool, Tennis Courts, Basketball Courts, Community Center, Jog/Walk Path, Tot Lots/Playground
Water Access N
Accessibility None
Garage N
Building
Story 1
Unit Features Garden 1 - 4 Floors
Sewer Public Sewer
Water Public
Architectural Style Colonial
Level or Stories 1
Additional Building Above Grade, Below Grade
New Construction N
Schools
School District Montgomery County Public Schools
Others
Pets Allowed Y
HOA Fee Include Common Area Maintenance,Ext Bldg Maint,Management,Insurance,Pool(s),Reserve Funds,Snow Removal,Trash,Water,Sewer
Senior Community No
Tax ID 160903499372
Ownership Condominium
Acceptable Financing Cash, Conventional
Listing Terms Cash, Conventional
Financing Cash,Conventional
Special Listing Condition Standard
Pets Description Case by Case Basis
Read Less

Bought with Xiao Y Chen • United Realty, Inc.
GET MORE INFORMATION




