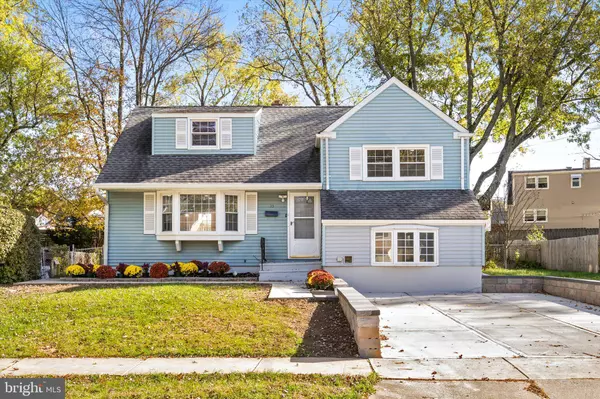For more information regarding the value of a property, please contact us for a free consultation.
33 TEKENING WAY Hamilton, NJ 08690
Want to know what your home might be worth? Contact us for a FREE valuation!

Our team is ready to help you sell your home for the highest possible price ASAP
Key Details
Sold Price $450,000
Property Type Single Family Home
Sub Type Detached
Listing Status Sold
Purchase Type For Sale
Square Footage 1,632 sqft
Price per Sqft $275
Subdivision Sunset Manor
MLS Listing ID NJME2037122
Sold Date 04/29/24
Style Contemporary
Bedrooms 4
Full Baths 2
HOA Y/N N
Abv Grd Liv Area 1,632
Originating Board BRIGHT
Year Built 1952
Annual Tax Amount $7,240
Tax Year 2023
Lot Size 6,490 Sqft
Acres 0.15
Lot Dimensions 55.00 x 118.00
Property Description
Welcome to your dream home in the heart of Hamilton Square, NJ! This fully renovated gem offers the perfect blend of modern luxury and classic charm. Boasting 4 bedrooms and 2 baths, this residence is designed to provide comfort and style for the whole family.
As you step inside, you'll be greeted by the timeless allure of hardwood floors that seamlessly flow throughout the entire home. The warm and inviting ambiance sets the stage for cozy family gatherings or entertaining friends. The spacious living areas are flooded with natural light, creating a bright and airy atmosphere.
The heart of this home is the beautifully updated kitchen, featuring stainless steal appliances, sleek granite countertops, and ample storage space. Whether you're a culinary enthusiast or just enjoy a good meal, this kitchen is sure to inspire your inner chef.
The four bedrooms offer retreats of comfort, each with its own unique charm. The master suite is a true sanctuary, providing a private oasis with a well-appointed ensuite bath. The additional bedrooms are perfect for family members or guests, ensuring everyone has their own space. Every detail has been carefully considered to enhance the overall appeal of this home.
The property's curb appeal is enhanced by a thoughtfully designed exterior, showcasing the pride of ownership.
Located in the desirable Hamilton Square neighborhood, this home provides convenient access to local amenities, schools, and parks. Experience the perfect blend of comfort, style, and convenience in this meticulously renovated 4-bedroom, 2-bath residence. Your dream home awaits!
Location
State NJ
County Mercer
Area Hamilton Twp (21103)
Zoning RESID
Rooms
Other Rooms Living Room, Primary Bedroom, Bedroom 2, Bedroom 3, Kitchen, Family Room, Laundry
Interior
Hot Water Natural Gas
Heating Forced Air
Cooling Central A/C
Flooring Hardwood, Laminated
Equipment Built-In Range, Range Hood, Refrigerator, Oven/Range - Gas, Stainless Steel Appliances
Fireplace N
Appliance Built-In Range, Range Hood, Refrigerator, Oven/Range - Gas, Stainless Steel Appliances
Heat Source Natural Gas
Laundry Lower Floor
Exterior
Water Access N
Roof Type Shingle
Accessibility None
Garage N
Building
Story 2
Foundation Crawl Space
Sewer Public Sewer
Water Public
Architectural Style Contemporary
Level or Stories 2
Additional Building Above Grade, Below Grade
New Construction N
Schools
High Schools Steinert
School District Hamilton Township
Others
Senior Community No
Tax ID 03-01860-00024
Ownership Fee Simple
SqFt Source Assessor
Acceptable Financing Cash, Conventional, FHA
Listing Terms Cash, Conventional, FHA
Financing Cash,Conventional,FHA
Special Listing Condition Standard
Read Less

Bought with NON MEMBER • Non Subscribing Office
GET MORE INFORMATION




