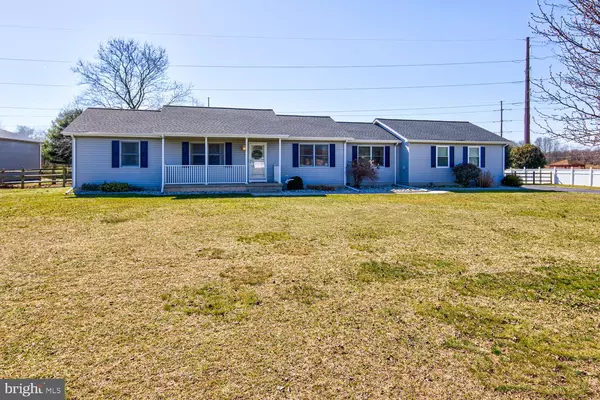For more information regarding the value of a property, please contact us for a free consultation.
94 PURPLE FINCH LN Milford, DE 19963
Want to know what your home might be worth? Contact us for a FREE valuation!

Our team is ready to help you sell your home for the highest possible price ASAP
Key Details
Sold Price $320,000
Property Type Single Family Home
Sub Type Detached
Listing Status Sold
Purchase Type For Sale
Square Footage 1,556 sqft
Price per Sqft $205
Subdivision Hummingbird Hills
MLS Listing ID DEKT2026136
Sold Date 05/22/24
Style Ranch/Rambler
Bedrooms 3
Full Baths 2
HOA Y/N N
Abv Grd Liv Area 1,556
Originating Board BRIGHT
Year Built 1998
Annual Tax Amount $983
Tax Year 2022
Lot Size 1.000 Acres
Acres 1.0
Lot Dimensions 1.00 x 0.00
Property Description
Welcome to this beautiful ranch home located in Milford, minutes from Dover and the Delaware Beaches. Nestled on a 1-acre lot with mature trees and lined with a new post and rail fence, this home is ready for summer gatherings. This generous 3 bedroom, 2 bathroom ranch also has a newly renovated, spacious office space and bonus room with sliding glass doors to access the large patio space and backyard that backs to an open field. A sunroom off of the kitchen provides another opportunity to take in the views of the vast backyard, allowing you to take in the southern Delaware sunset all year round. The oversized garage is fully finished and can serve as additional entertaining space or storage along with an oversized shed in the backyard. A newly replaced roof and included major appliances make this home move-in ready. Don't miss out on this wonderful opportunity and schedule your appointment today.
****The highest and best offers are due in by Wednesday 3/6/24 at 12pm.****
Location
State DE
County Kent
Area Milford (30805)
Zoning AC
Rooms
Other Rooms Living Room, Primary Bedroom, Bedroom 2, Kitchen, Den, Bedroom 1, Sun/Florida Room, Office
Main Level Bedrooms 3
Interior
Interior Features Attic, Bar, Ceiling Fan(s)
Hot Water Electric
Heating Heat Pump - Electric BackUp
Cooling Central A/C
Flooring Carpet, Stone, Vinyl
Equipment Dishwasher, Refrigerator, Microwave, Oven/Range - Electric, Water Heater, Icemaker, Washer, Washer/Dryer Hookups Only
Fireplace N
Appliance Dishwasher, Refrigerator, Microwave, Oven/Range - Electric, Water Heater, Icemaker, Washer, Washer/Dryer Hookups Only
Heat Source Electric
Laundry Hookup, Main Floor
Exterior
Parking Features Additional Storage Area
Garage Spaces 2.0
Fence Split Rail
Water Access N
Roof Type Shingle
Street Surface Black Top
Accessibility None
Attached Garage 2
Total Parking Spaces 2
Garage Y
Building
Story 1
Foundation Block
Sewer Gravity Sept Fld
Water Well
Architectural Style Ranch/Rambler
Level or Stories 1
Additional Building Above Grade, Below Grade
Structure Type Dry Wall
New Construction N
Schools
Elementary Schools Milford
Middle Schools Milford
High Schools Milford
School District Milford
Others
Senior Community No
Tax ID 5-00-15200-02-5947-000
Ownership Fee Simple
SqFt Source Estimated
Acceptable Financing Conventional, FHA, VA, USDA
Listing Terms Conventional, FHA, VA, USDA
Financing Conventional,FHA,VA,USDA
Special Listing Condition Standard
Read Less

Bought with Reyna Gil Ventura • Linda Vista Real Estate
GET MORE INFORMATION




