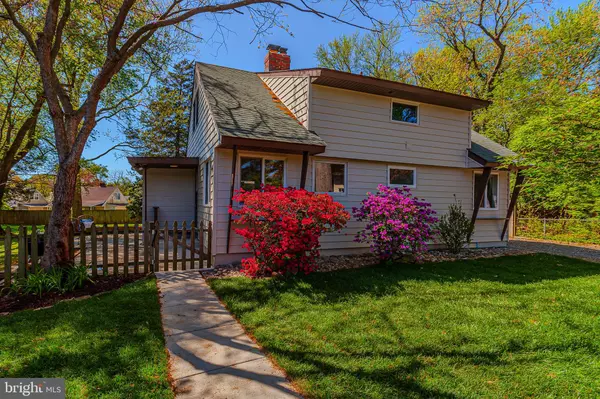For more information regarding the value of a property, please contact us for a free consultation.
4 CEDAR CT Rockville, MD 20851
Want to know what your home might be worth? Contact us for a FREE valuation!

Our team is ready to help you sell your home for the highest possible price ASAP
Key Details
Sold Price $640,000
Property Type Single Family Home
Sub Type Detached
Listing Status Sold
Purchase Type For Sale
Square Footage 1,707 sqft
Price per Sqft $374
Subdivision Twinbrook
MLS Listing ID MDMC2121820
Sold Date 05/30/24
Style Cape Cod
Bedrooms 4
Full Baths 2
HOA Y/N N
Abv Grd Liv Area 1,707
Originating Board BRIGHT
Year Built 1952
Annual Tax Amount $6,280
Tax Year 2023
Lot Size 10,787 Sqft
Acres 0.25
Property Description
Open Houses Saturday April 27th (1-3PM) and Sunday April 28th (1-3PM) - WOW! Arguably one of Twinbrook's most attractive and enhanced properties! This premier cape cod home sits on a choice lot at the end of a quiet cul-de-sac and offers many exceptional features! A beautiful, open concept, main level floor plan includes an updated gourmet kitchen, a separate dining area with fireplace, two large bedrooms, and a recently remodeled full bathroom! Highlighting the main level is an impressive family room addition with vaulted ceilings, skylight, wood-stove, and sliding glass door to the backyard! A spacious upper level includes two additional bedrooms and an updated full bathroom! A massive, detached garage is the perfect space for a workshop, additional storage needs, or simply parking! A lovely, fully fenced backyard includes a patio for relaxation, lush landscaping, and plenty of green space for recreation! Superb Rockville location! Enjoy close proximity to area shopping, schools, Metro, and Rock Creek Park!
Location
State MD
County Montgomery
Zoning R60
Rooms
Main Level Bedrooms 2
Interior
Interior Features Breakfast Area, Carpet, Ceiling Fan(s), Dining Area, Entry Level Bedroom, Family Room Off Kitchen, Floor Plan - Open, Floor Plan - Traditional, Kitchen - Eat-In, Kitchen - Gourmet, Kitchen - Table Space, Recessed Lighting, Upgraded Countertops, Walk-in Closet(s), Window Treatments, Wood Floors, Other
Hot Water Natural Gas
Heating Forced Air
Cooling Central A/C
Flooring Hardwood, Carpet, Ceramic Tile
Fireplaces Number 1
Fireplaces Type Brick, Wood
Furnishings No
Fireplace Y
Heat Source Natural Gas
Exterior
Exterior Feature Patio(s), Porch(es)
Garage Garage - Front Entry, Covered Parking
Garage Spaces 1.0
Waterfront N
Water Access N
View Garden/Lawn
Roof Type Architectural Shingle
Accessibility None
Porch Patio(s), Porch(es)
Total Parking Spaces 1
Garage Y
Building
Lot Description Cleared, Cul-de-sac, Front Yard, Landscaping, Level, No Thru Street, Open, Premium, Private, Rear Yard, SideYard(s), Other
Story 2
Foundation Crawl Space, Slab
Sewer Public Sewer
Water Public
Architectural Style Cape Cod
Level or Stories 2
Additional Building Above Grade, Below Grade
Structure Type Dry Wall,High,Vaulted Ceilings
New Construction N
Schools
School District Montgomery County Public Schools
Others
Senior Community No
Tax ID 160400219711
Ownership Fee Simple
SqFt Source Assessor
Special Listing Condition Standard
Read Less

Bought with Lisa C. Sabelhaus • RE/MAX Town Center
GET MORE INFORMATION




