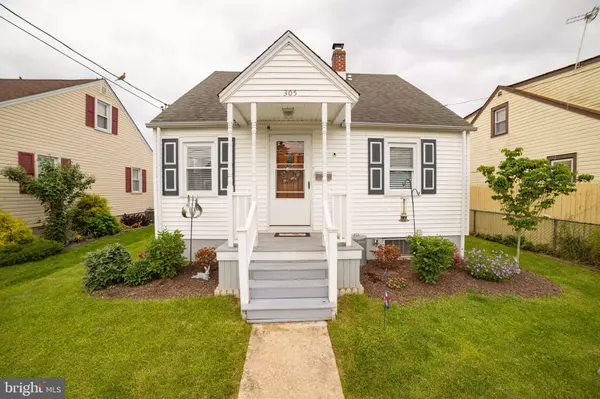For more information regarding the value of a property, please contact us for a free consultation.
305 MADISON AVE Prospect Park, PA 19076
Want to know what your home might be worth? Contact us for a FREE valuation!

Our team is ready to help you sell your home for the highest possible price ASAP
Key Details
Sold Price $325,000
Property Type Single Family Home
Sub Type Detached
Listing Status Sold
Purchase Type For Sale
Square Footage 1,416 sqft
Price per Sqft $229
Subdivision Prospect Park
MLS Listing ID PADE2067870
Sold Date 06/20/24
Style Cape Cod
Bedrooms 3
Full Baths 2
HOA Y/N N
Abv Grd Liv Area 1,416
Originating Board BRIGHT
Year Built 1940
Annual Tax Amount $5,894
Tax Year 2023
Lot Size 6,534 Sqft
Acres 0.15
Lot Dimensions 0.00 x 0.00
Property Description
Only a job relocation makes this beautiful home available! Interboro schools and Prospect Park Elementary! You can't beat this location as it is close to everything, yet on the quiet end of the street for sure! This expanded cape offers a lot of well laid out space and versatility. There is a family room addition, with new carpet and fresh paint, that the sellers currently use as a first floor primary bedroom with main floor laundry area too, for first floor living if needed! There is a New Kitchen (2022) with Tile Backsplash and New Laminate Flooring, New Microwave. They added a Coffee Bar and Pantry Cabinet too! The first floor full bathroom has also been updated. The formal living room and dining room have beautiful hardwood floors and updated lighting & ceiling fans. There is a first floor bedroom that is currently used as an office. Upstairs the main bedroom has a walk in closet with attic access. The second bedroom has a built in work desk (can be removed). There is a second full bath with stall shower and closets. Again, there are just gorgeous hardwood floors. The whole house has been recently painted. The A/C unit and programmable thermostat are new (2023). There are new storm doors back and front. The detached garage has electric and a pellet stove and can be used for a workshop or to park your car in it! There are 2 driveway spots that can be accessed by the back alley. There is a full basement for storage, utilities and a second washer/dryer hookup. Enjoy your back yard on the patio and covered porch. It really is a prime spot and ready for you to move right in!
Location
State PA
County Delaware
Area Prospect Park Boro (10433)
Zoning RES
Rooms
Other Rooms Living Room, Dining Room, Bedroom 3, Kitchen, Family Room
Basement Full
Main Level Bedrooms 1
Interior
Interior Features Ceiling Fan(s), Family Room Off Kitchen, Stall Shower, Stove - Pellet, Walk-in Closet(s), Wood Floors
Hot Water Electric
Heating Forced Air
Cooling Central A/C
Fireplace N
Heat Source Natural Gas
Laundry Main Floor, Basement
Exterior
Garage Garage - Rear Entry
Garage Spaces 3.0
Water Access N
Accessibility None
Total Parking Spaces 3
Garage Y
Building
Story 2
Foundation Block
Sewer Public Sewer
Water Public
Architectural Style Cape Cod
Level or Stories 2
Additional Building Above Grade, Below Grade
New Construction N
Schools
Elementary Schools Prospect Park School
School District Interboro
Others
Senior Community No
Tax ID 33-00-01202-00
Ownership Fee Simple
SqFt Source Assessor
Acceptable Financing Conventional, FHA, VA, Cash
Listing Terms Conventional, FHA, VA, Cash
Financing Conventional,FHA,VA,Cash
Special Listing Condition Standard
Read Less

Bought with Thomas Toole III • RE/MAX Main Line-West Chester
GET MORE INFORMATION




