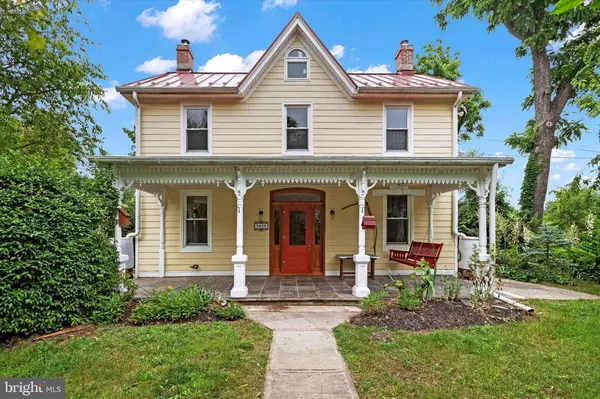For more information regarding the value of a property, please contact us for a free consultation.
5010 BALD HILL Adamstown, MD 21710
Want to know what your home might be worth? Contact us for a FREE valuation!

Our team is ready to help you sell your home for the highest possible price ASAP
Key Details
Sold Price $500,000
Property Type Single Family Home
Sub Type Detached
Listing Status Sold
Purchase Type For Sale
Square Footage 1,696 sqft
Price per Sqft $294
Subdivision None Available
MLS Listing ID MDFR2048714
Sold Date 06/28/24
Style Victorian
Bedrooms 3
Full Baths 2
HOA Y/N N
Abv Grd Liv Area 1,696
Originating Board BRIGHT
Year Built 1900
Annual Tax Amount $1,808
Tax Year 2024
Lot Size 1.050 Acres
Acres 1.05
Property Description
Welcome to your very own 1900 farmhouse oasis in Adamstown, MD! This charming 3 Bed/2 Bath sits on just over an acre and has had a makeover from the roof on down, giving you an extremely energy efficient and environmentally sound home. This house boasts a metal roof at the top, along with all new insulation, wiring, plumbing, windows, and Hardie® Plank siding. No detail has been overlooked in this transformation. The luxurious radiant-heat flooring spans both levels of the house. You'll love the installed high-efficiency Munchkin® propane-fired boiler, which will keep you warm and cozy during the colder months while also providing endless hot water. A series of four mini-split units provide additional heating, as well as air conditioning when needed.
This energy-efficient home has a 10-kilowatt grid-tied solar panel system, providing you with ample power and even saving you money each month with a $50-60 energy credit 10 months out of the year.
At the heart of the home lies the renovated kitchen, complete with stainless steel appliances and stylish finishes. Perfect for hosting gatherings or preparing delicious meals. Adjacent to the kitchen you'll find the dedicated dining area which offers additional convenience for gatherings. Off the dining area you will find your first full bathroom. Gleaming wood floors flow throughout the main level and second level, creating a warm and inviting atmosphere. The spacious family room is ideal for cozy nights in by the Dutch-West woodstove or relaxing with loved ones. A first-floor bedroom or office space completes this level. The upstairs features one generous bedroom, one smaller, and your second full bath. Storage space is available in the attic. In addition, a walkout unfinished basement provides ample storage for all your belongings.
Enjoy your evenings on the deck, off the dining room, overlooking your expansive backyard, Sugar Loaf Mountain and massive fully filtrated 20’x40’ pond–perfect for summer barbecues or simply to cool off in the summer’s heat.
Car buffs or craft enthusiasts will appreciate the stunning 24x48 detached two-story garage/barn. This structure offers a dedicated workshop area and a 12x24 storage/office space on the second floor. The garage/barn also has a propane furnace to heat the garage in the winter months. Additional storage can be found in the firewood shed and a 12x24 lean-to shed. Do you have children in your life? They will enjoy the quaint tree house on the property!
Conveniently located on a quiet dead-end street near the MARC train, Rt. 15, shops, restaurants, and parks, this home offers both tranquility and accessibility. Don't miss out on this incredible opportunity to own an energy efficient, renovated home in sought-after Adamstown. Schedule your showing today and start envisioning your life in this one-of-a-kind home!
Location
State MD
County Frederick
Zoning RESIDENTAL
Rooms
Other Rooms Dining Room, Kitchen, Family Room, Basement, Laundry, Attic
Basement Connecting Stairway, Outside Entrance, Unfinished, Walkout Level
Main Level Bedrooms 1
Interior
Interior Features Kitchen - Country, Dining Area, Floor Plan - Traditional
Hot Water Electric, Propane
Heating Radiant, Wood Burn Stove, Other
Cooling Ductless/Mini-Split
Flooring Hardwood, Ceramic Tile
Fireplaces Number 1
Fireplaces Type Wood, Brick
Equipment Built-In Microwave, Built-In Range, Dishwasher, Disposal, Dryer - Front Loading, Washer - Front Loading, Stainless Steel Appliances
Fireplace Y
Appliance Built-In Microwave, Built-In Range, Dishwasher, Disposal, Dryer - Front Loading, Washer - Front Loading, Stainless Steel Appliances
Heat Source Electric, Propane - Owned
Laundry Main Floor
Exterior
Exterior Feature Deck(s)
Garage Garage - Front Entry, Oversized, Additional Storage Area
Garage Spaces 8.0
Fence Invisible, Partially
Waterfront N
Water Access N
View Mountain, Trees/Woods
Roof Type Metal
Street Surface Black Top
Accessibility None
Porch Deck(s)
Total Parking Spaces 8
Garage Y
Building
Lot Description Pond, Stream/Creek
Story 2
Foundation Slab, Block, Stone
Sewer On Site Septic
Water Well
Architectural Style Victorian
Level or Stories 2
Additional Building Above Grade, Below Grade
Structure Type Dry Wall
New Construction N
Schools
Elementary Schools Carroll Manor
Middle Schools Ballenger Creek
High Schools Tuscarora
School District Frederick County Public Schools
Others
Senior Community No
Tax ID 1101012126
Ownership Fee Simple
SqFt Source Estimated
Special Listing Condition Standard
Read Less

Bought with Douglas E. Gardiner • Long & Foster Real Estate, Inc.
GET MORE INFORMATION




